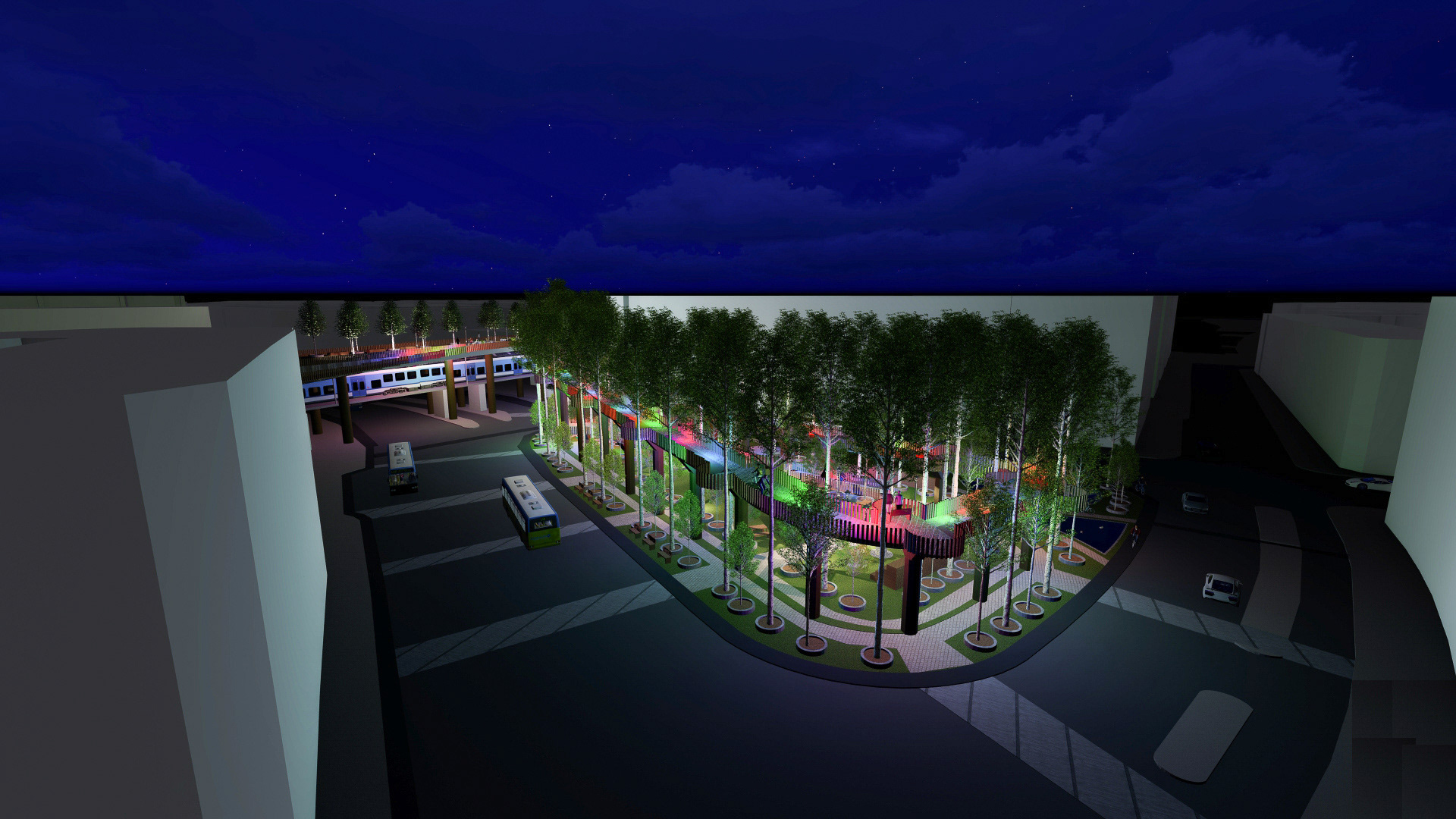
Penthouse Covered firepit Area

View from Canal

Second Floor Lounge

View of 4 Person Bedroom

View of Third floor Studio

View of Southern Entrance from Canal

View of First floor Library

View towards South side from Third floor

View of First floor Dining Hall

View of Third floor looking North

View of First floor patio

View of Ground floor Museum

View of Northern Entrance

View of South facade from SE canal

View from Ground floor patio

View of Ground floor lounge

View from Southern Canal

View of Ground floor Facade

View facing South on Upper Patios

View of First Floor Library

View of Penthouse Garden

View of Ground floor classroom

View of alley way on Ground Floor










































