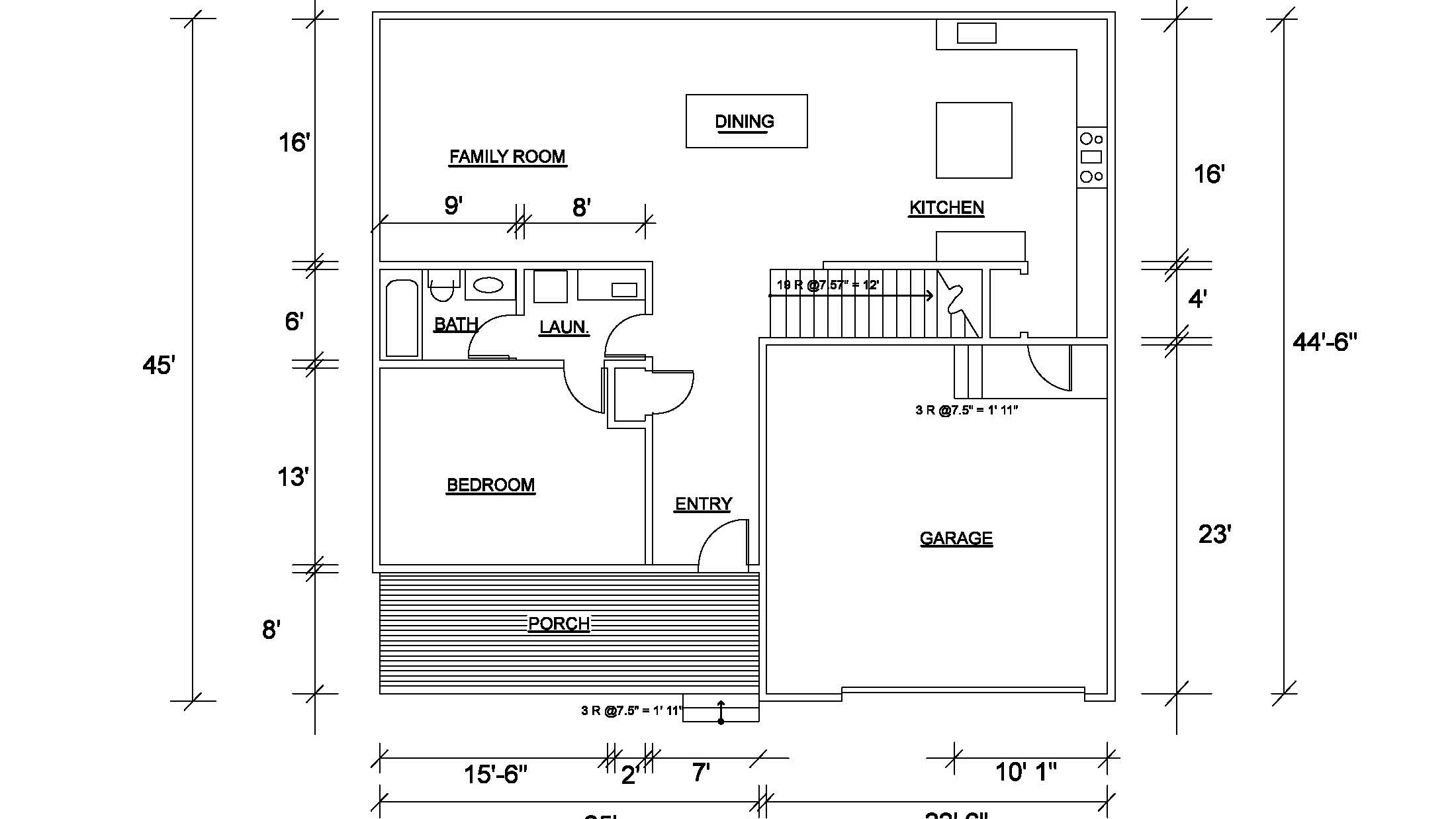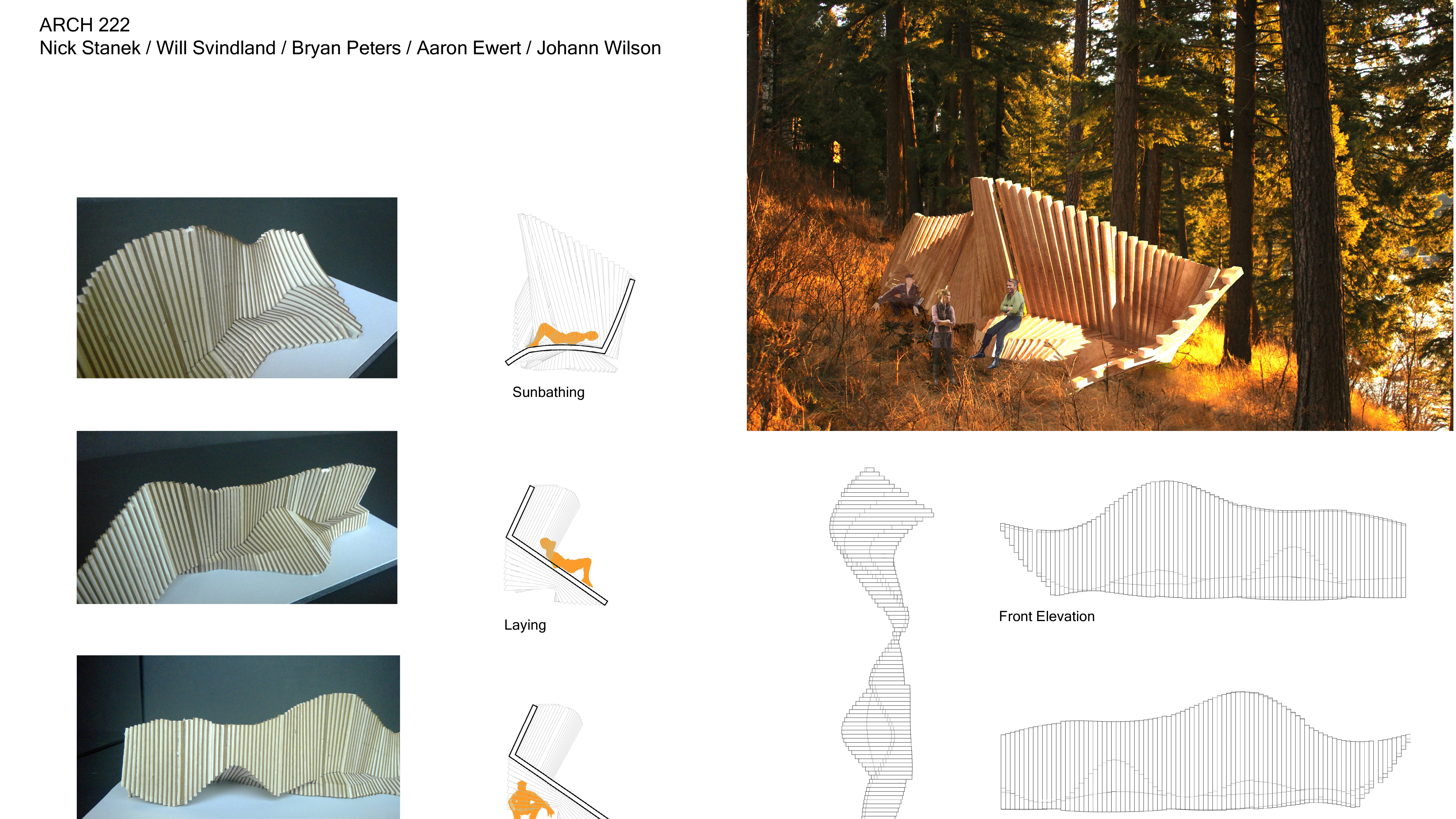Designer Studio
For this project I was tasked with designing a studio space for the car designer, Flaminio Bertoni. Bertoni spent the majority of his career designing cars for the company Citroen. We were required to incorporate a space for our designer to design, a seating area, an area to lay down, and an area to connect with nature, with the maximum square footage of 100 square feet. Considering that Mr. Bertoni was a car designer, I wanted to create a space for designer that would be comfortable for him. My organic roof form was inspired by Bertoni's love of sculpting, this is how he made his models so I felt that he would appreciate the smooth curves of my design. Due to the small space requirement of the project, I designed a lofted bed with a desk underneath to maximize circulation space. Lastly I added bits of red and yellow, both inspiring colors that encourage productivity in the space. Large windows were placed on both sides of the desk allowing for long hours of unobtrusive daylight. The offset form of my design was done to maximize circulation space as well, while also helping to emphasize the front porch.






