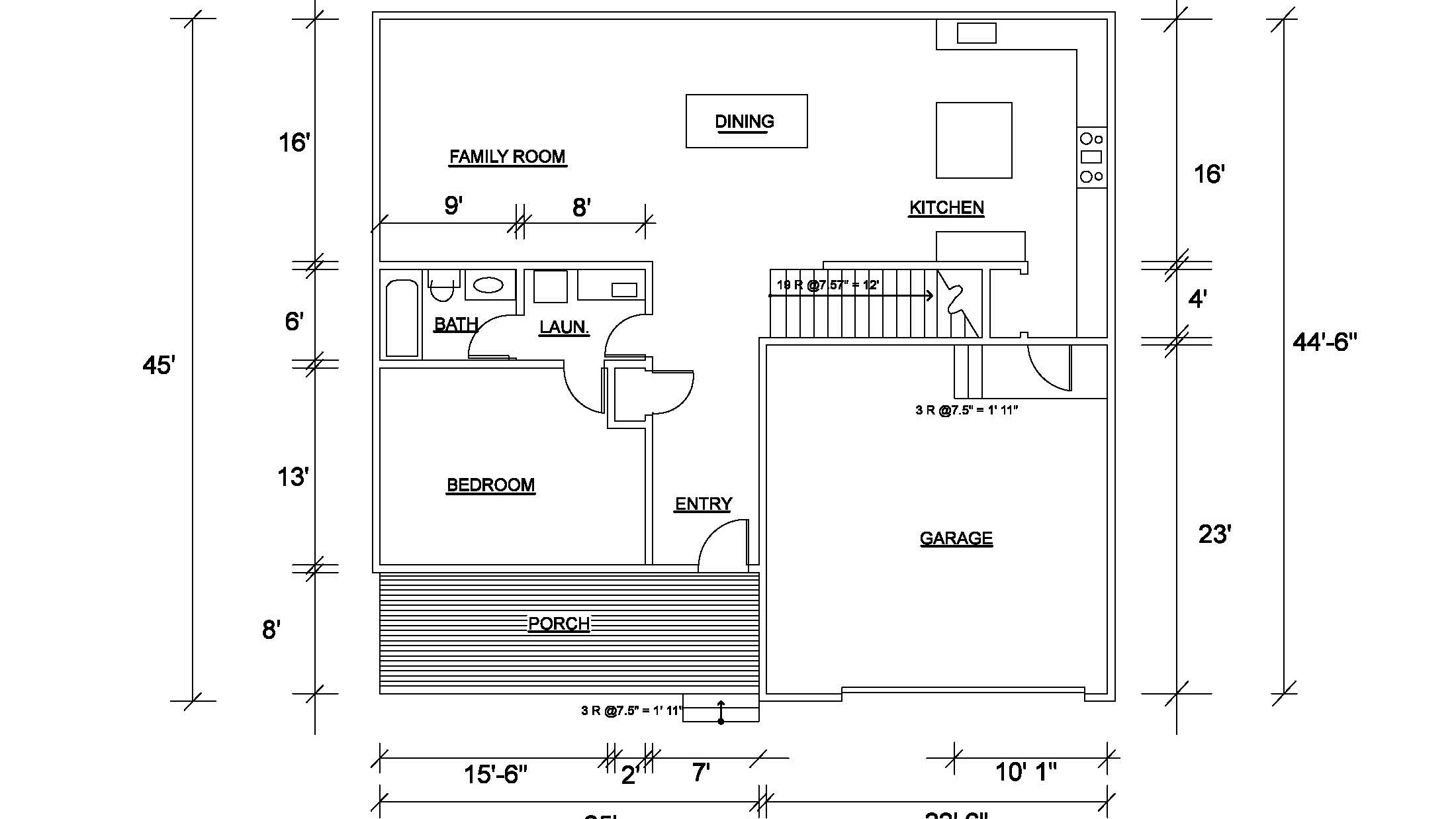VISION STATEMENT:
The world that we live in today is very hard to swallow at times. Whether it's one issue or the next, this year more than ever in recent times, the bad news seems to keep rolling in. In a city such as Portland, Oregon, where tensions are high and eyes have been watching for months from around the world, one is left to wonder how can architecture help any of the worlds largest issues that we face today? How can one building in the humble downtown of Portland possibly facilitate unrectifiable change through collaboration and innovation? That is what this project is trying to answer.
The ultimate intent of this project is to efficiently orchestrate the continued flourishing of human societies of all kinds in the face of changing ecological and social conditions. It is meant to be a space that unconventionally brings people of all walks of life together, to not only learn from each other but to grow symbiotically with their environment. The idea that we set our own limits in this world is one that an International House, and place of this standard should alleviate, it should do nothing but refute this notion, always pushing users to a more meaningful future. The maintenance of social customs, structures, and values must not only occur but also desirably be supported if monumental activities are to take place in this project and the design will aim to do just that. Through a people oriented design approach, this project will continuously inform beneficial action from its users while always leaving room for their own creativity.
The US-EU International & Public House will be a place that is readily curated to re-enchant the world both by bearing the marks and scars of time and history, while also pushing the boundaries on sustainability and unprecedented innovation.
main ideas
site + urban design
A proposed new block development and public park breathing new life into the waterfront and strengthening community connections.

vicinity map

existing traffic patterns w/ on-ramps
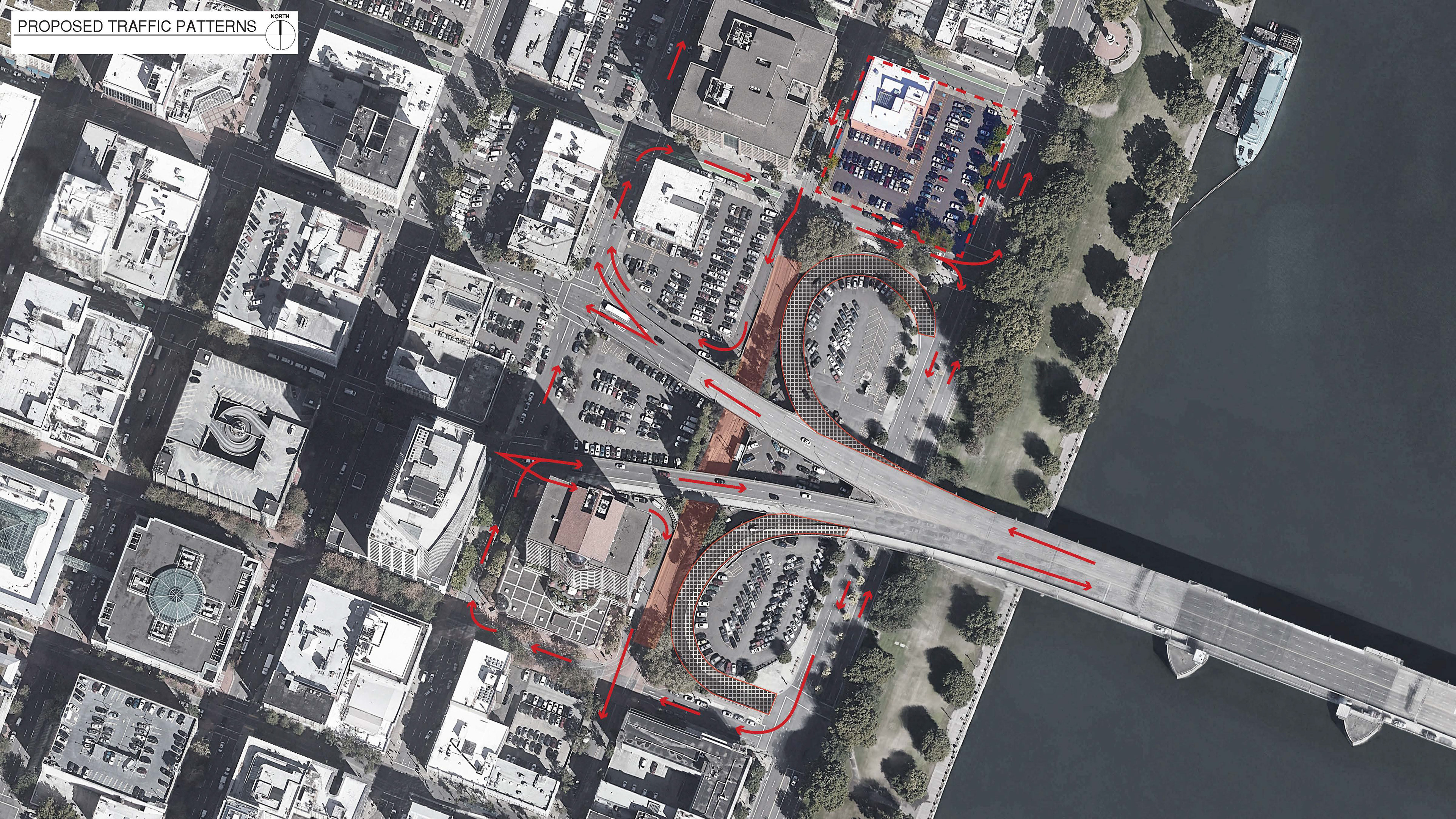
proposed traffic patterns w/o on-ramps
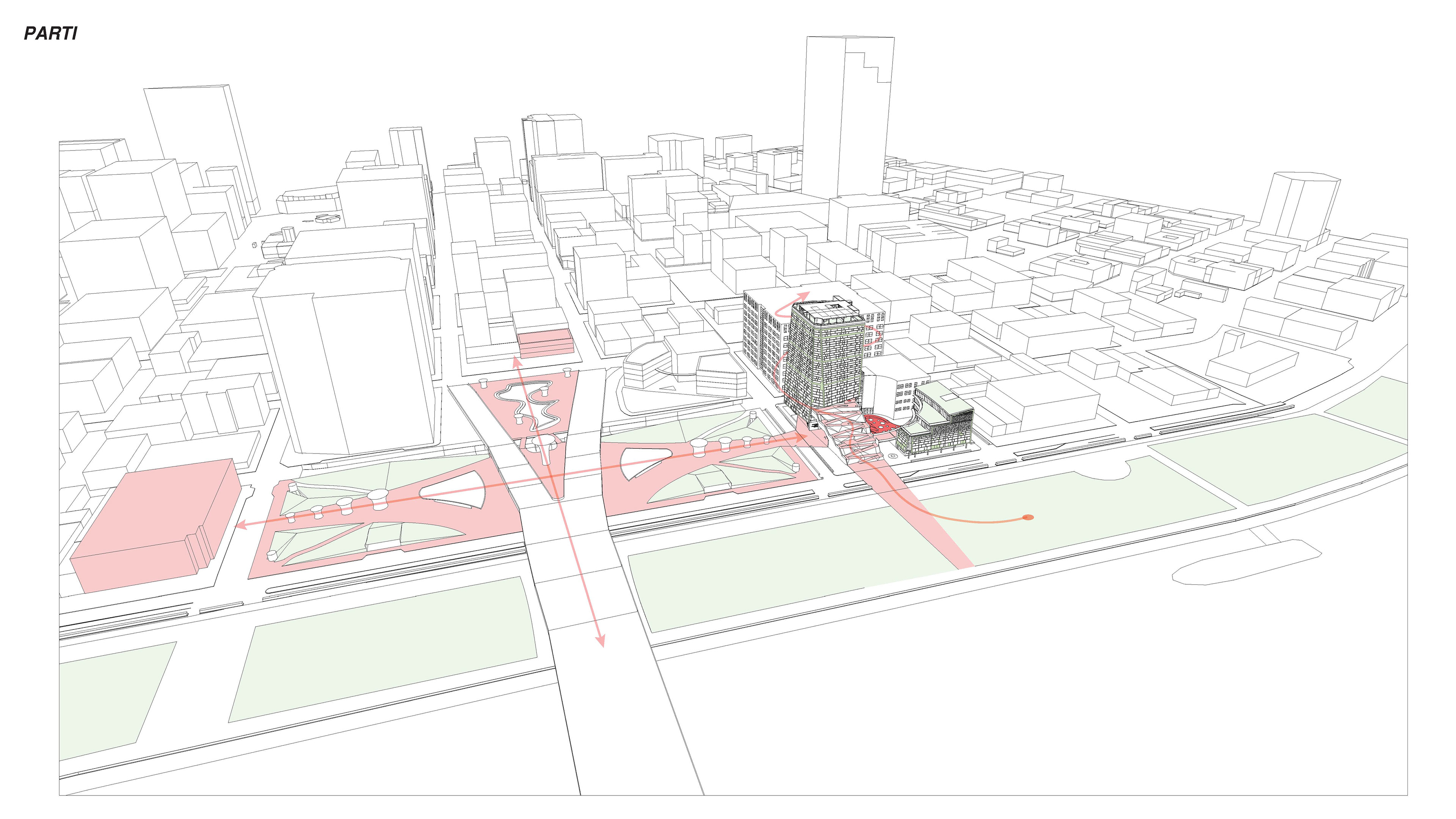
parti
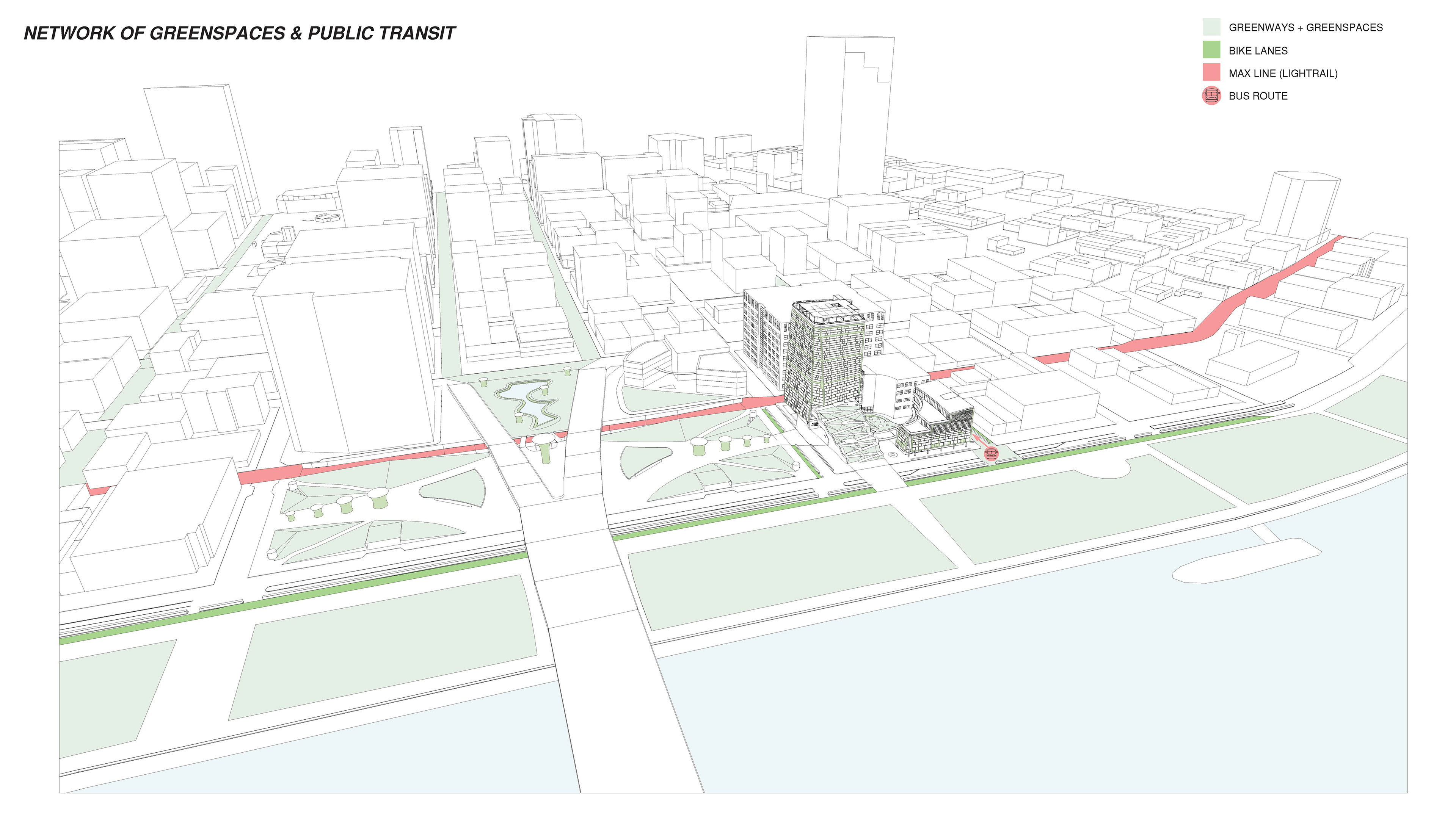
network of greenspaces & public transit

equitable development
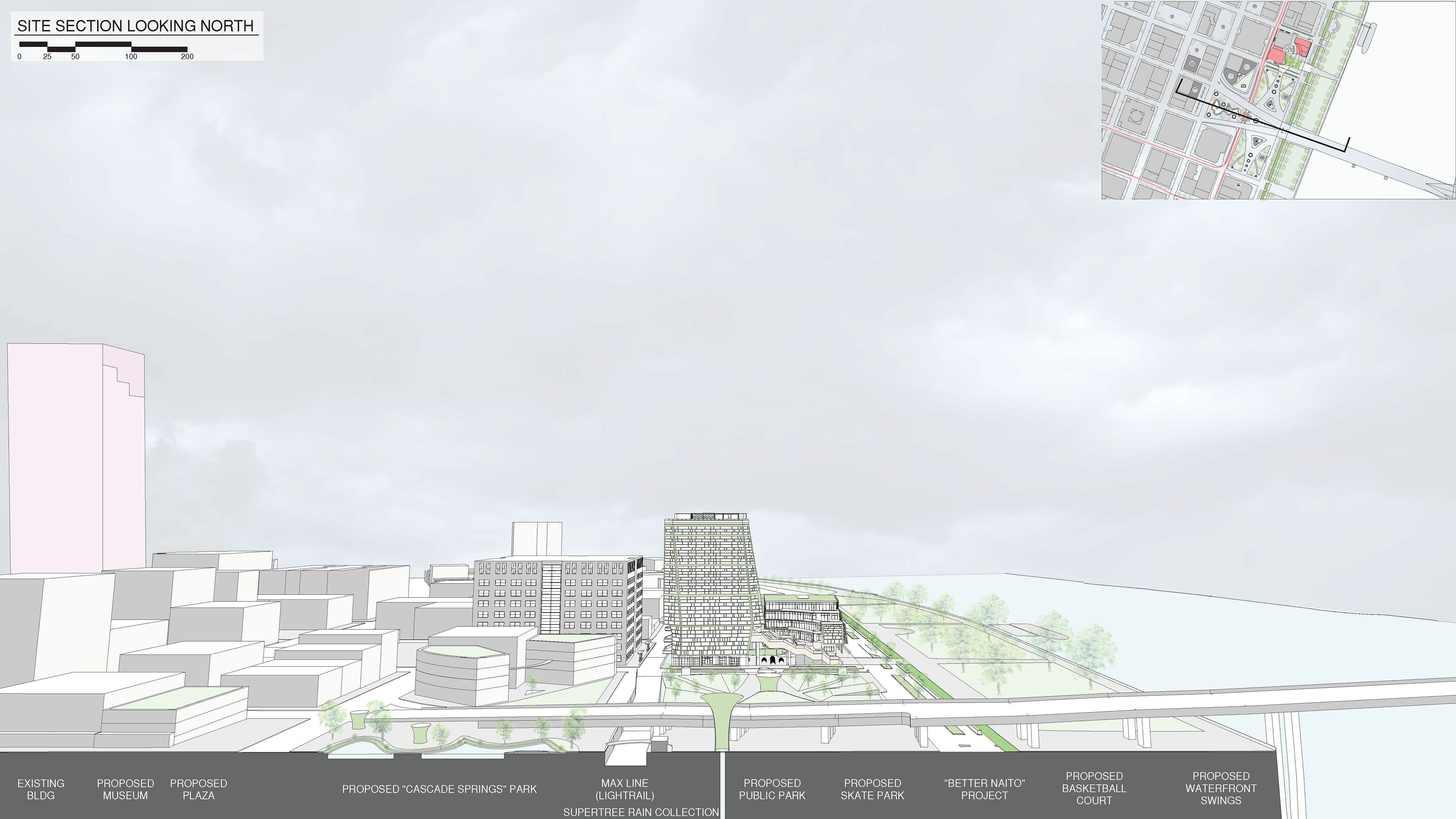
site section looking north

site section looking west
building design
An innovative mixed-use mass timber tower, accompanied by a mass timber community support building and terraced ramp.
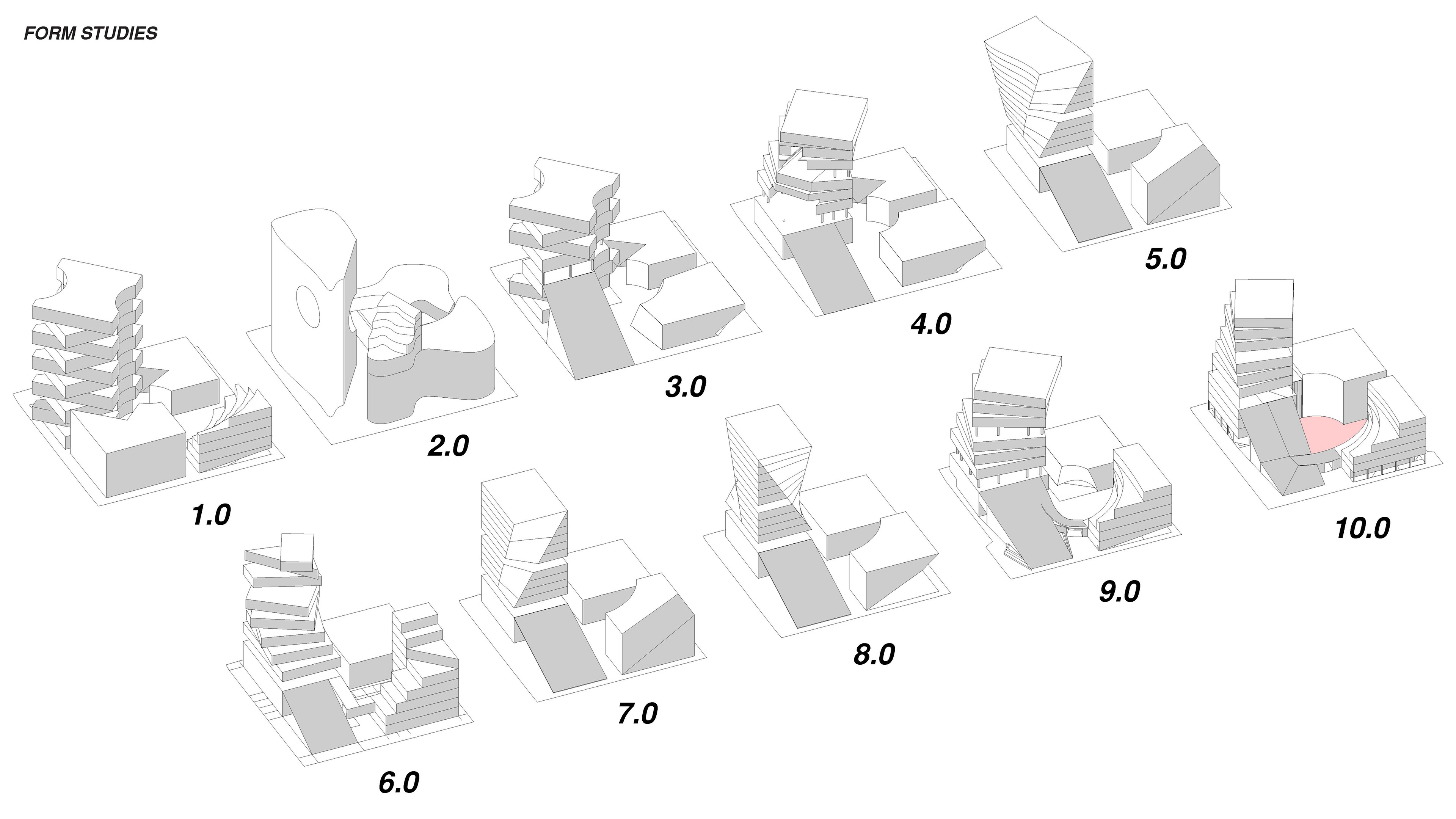
form studies
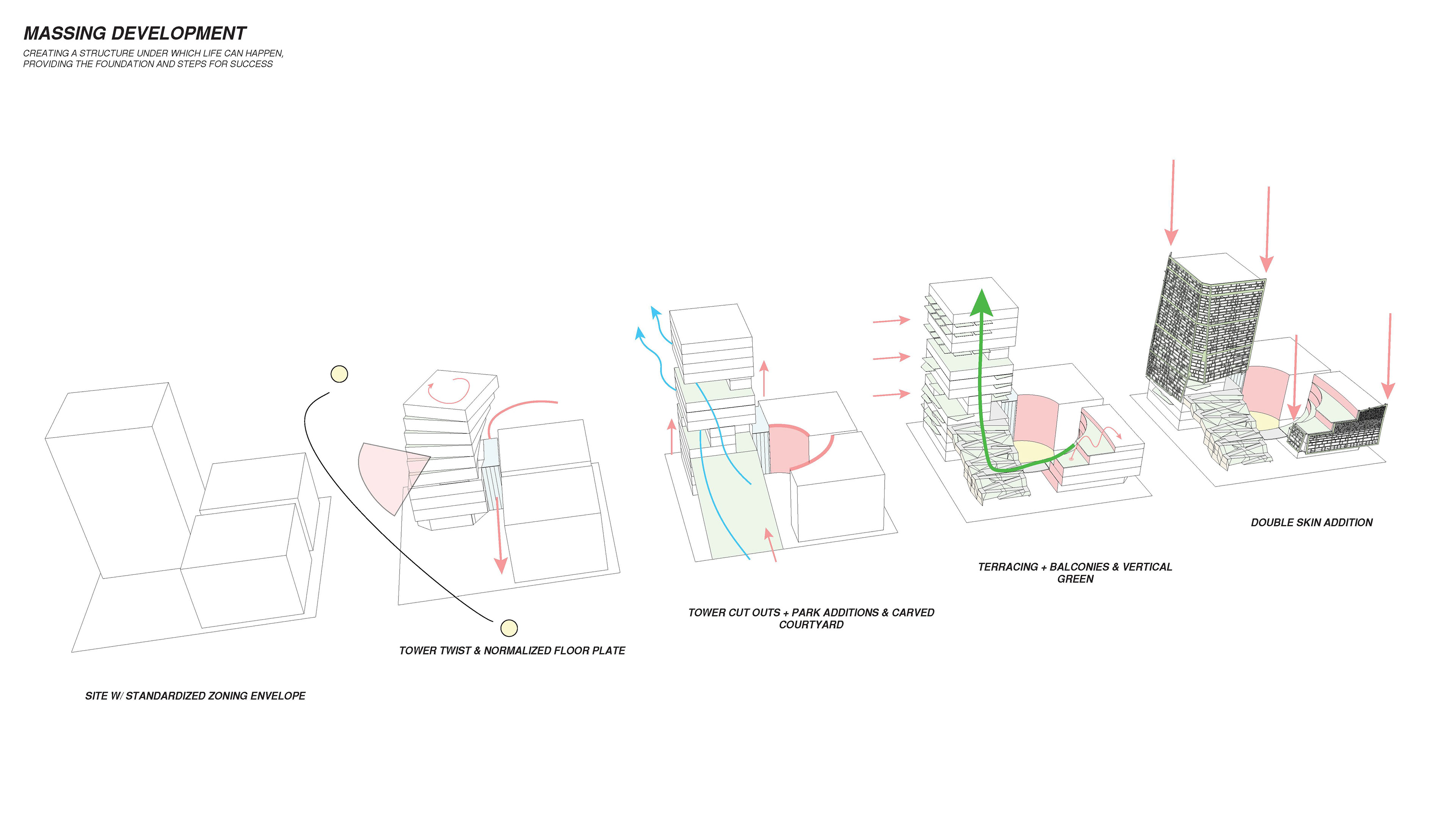
massing development
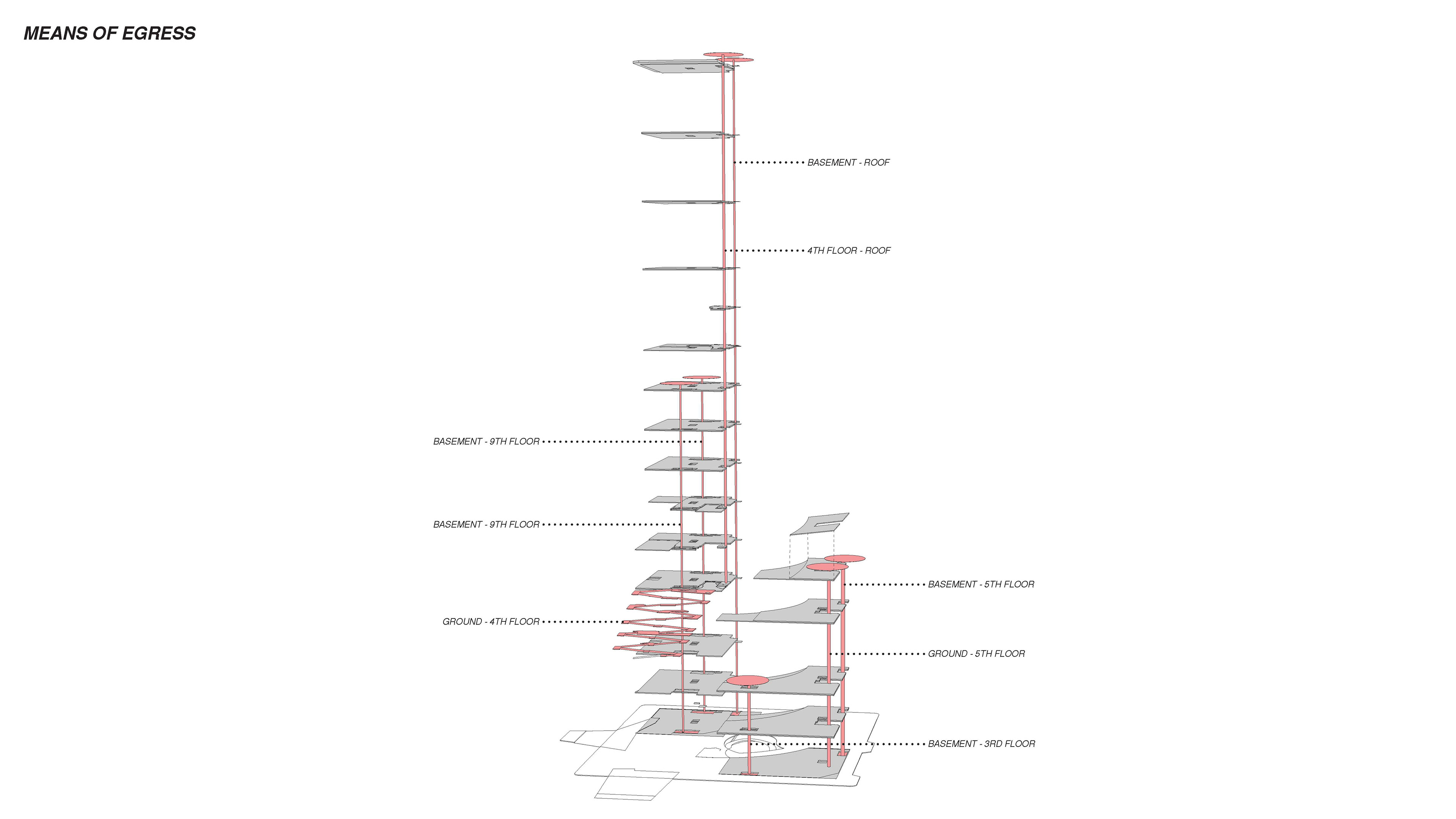
means of egress

program
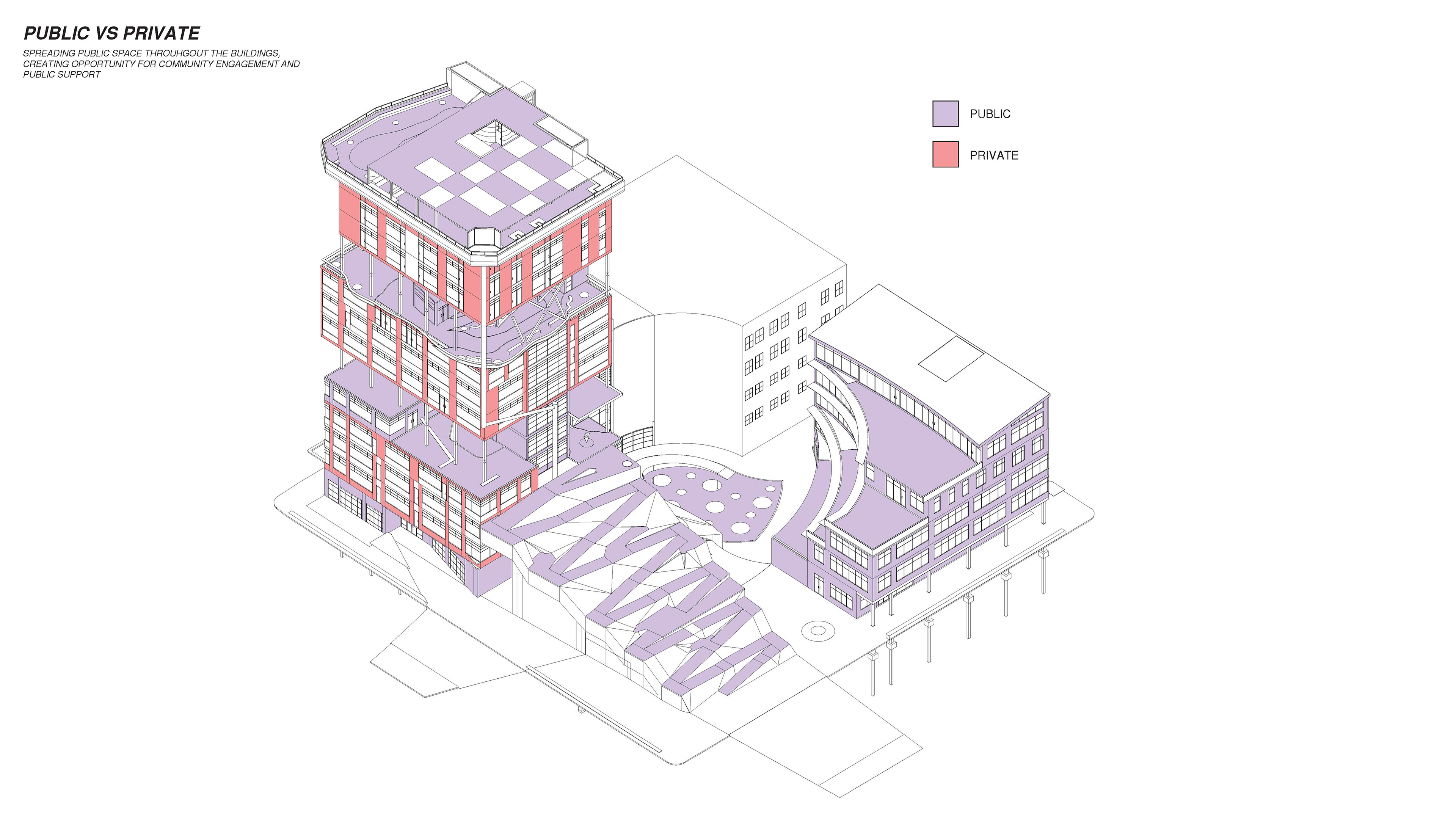
public vs private

vertical green ecosystem

focal point + existing building
building sections

international house building section looking west
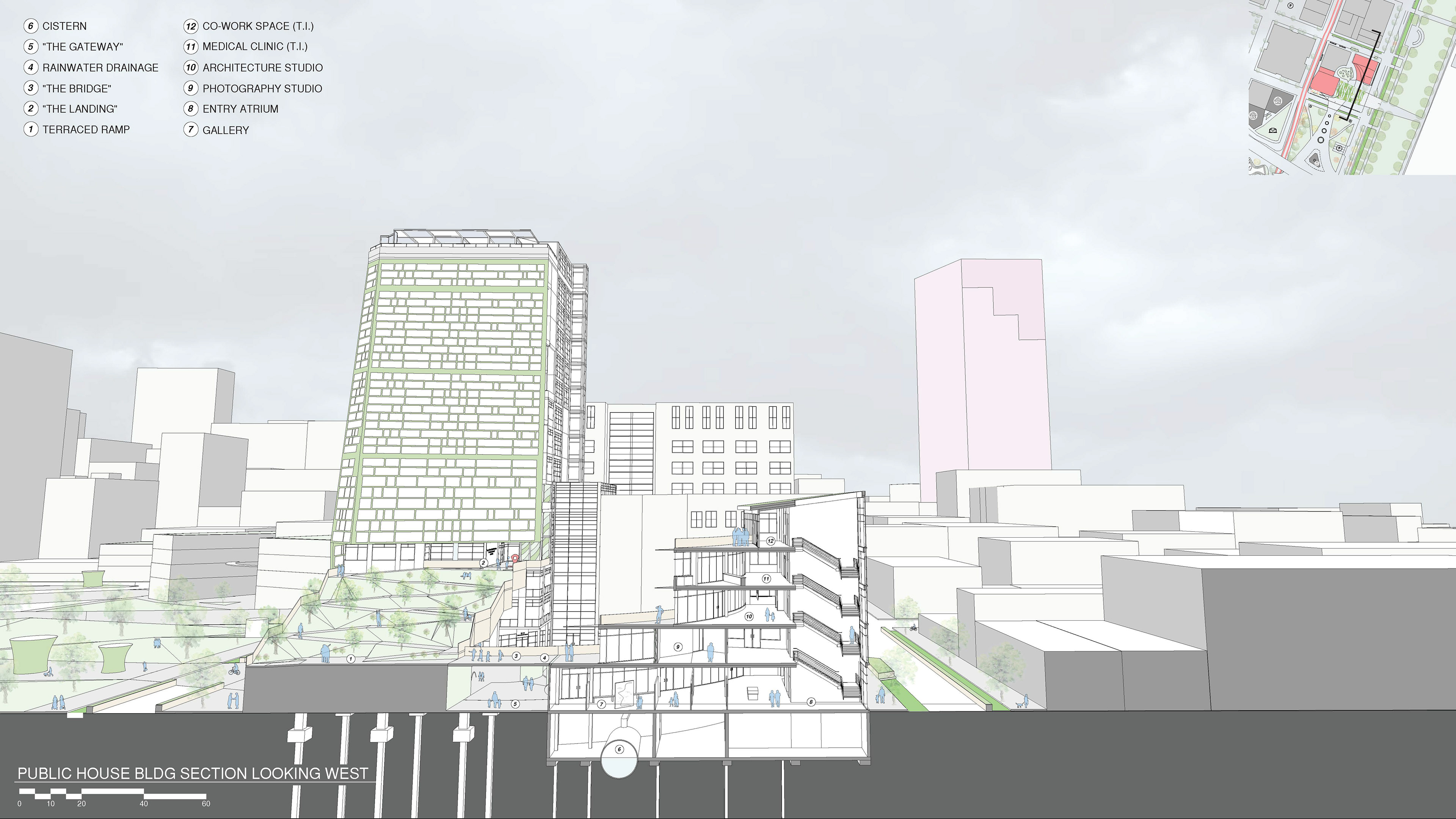
public house building section looking west
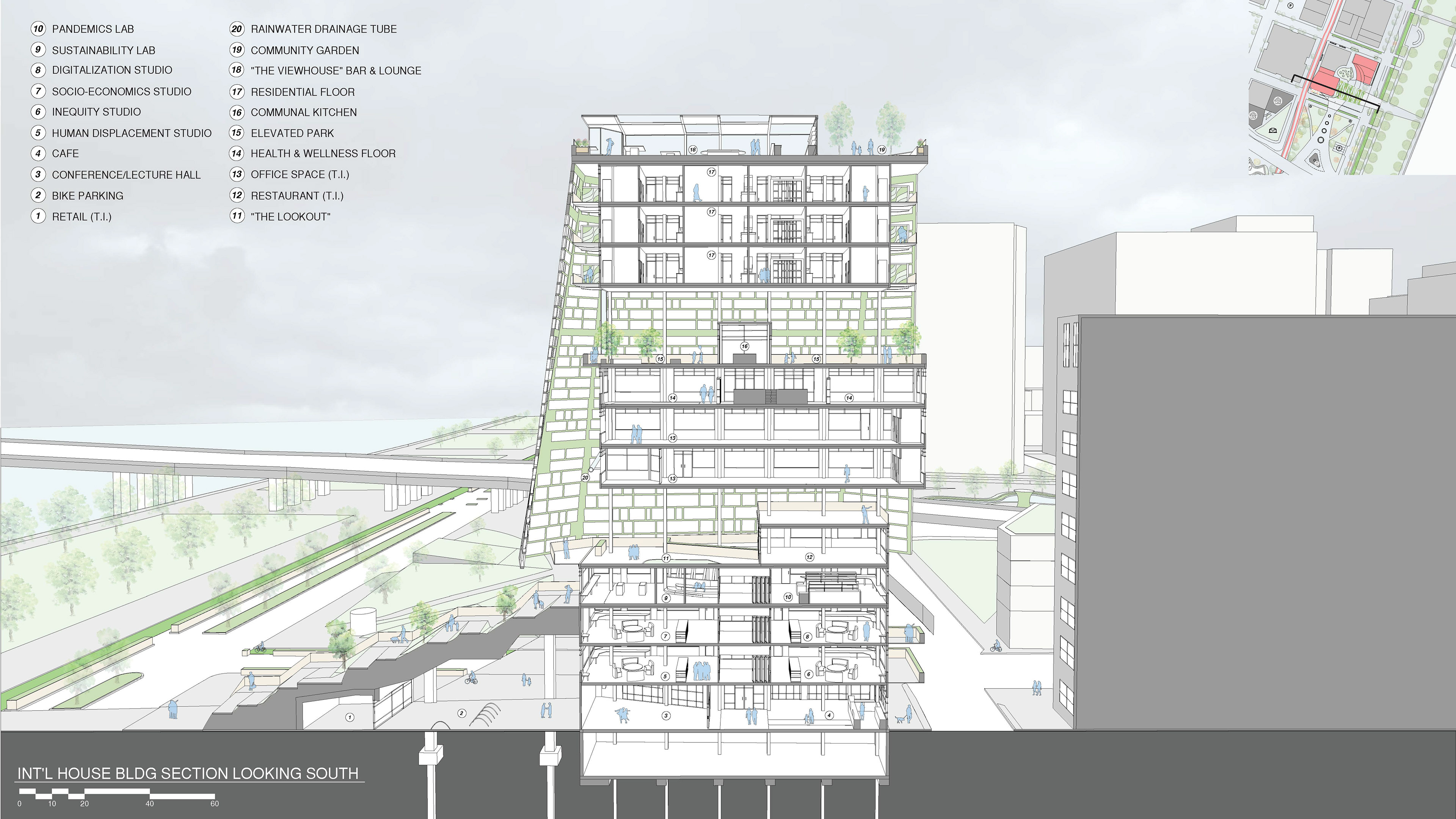
international house building section looking south

public house building section looking south
building tectonics
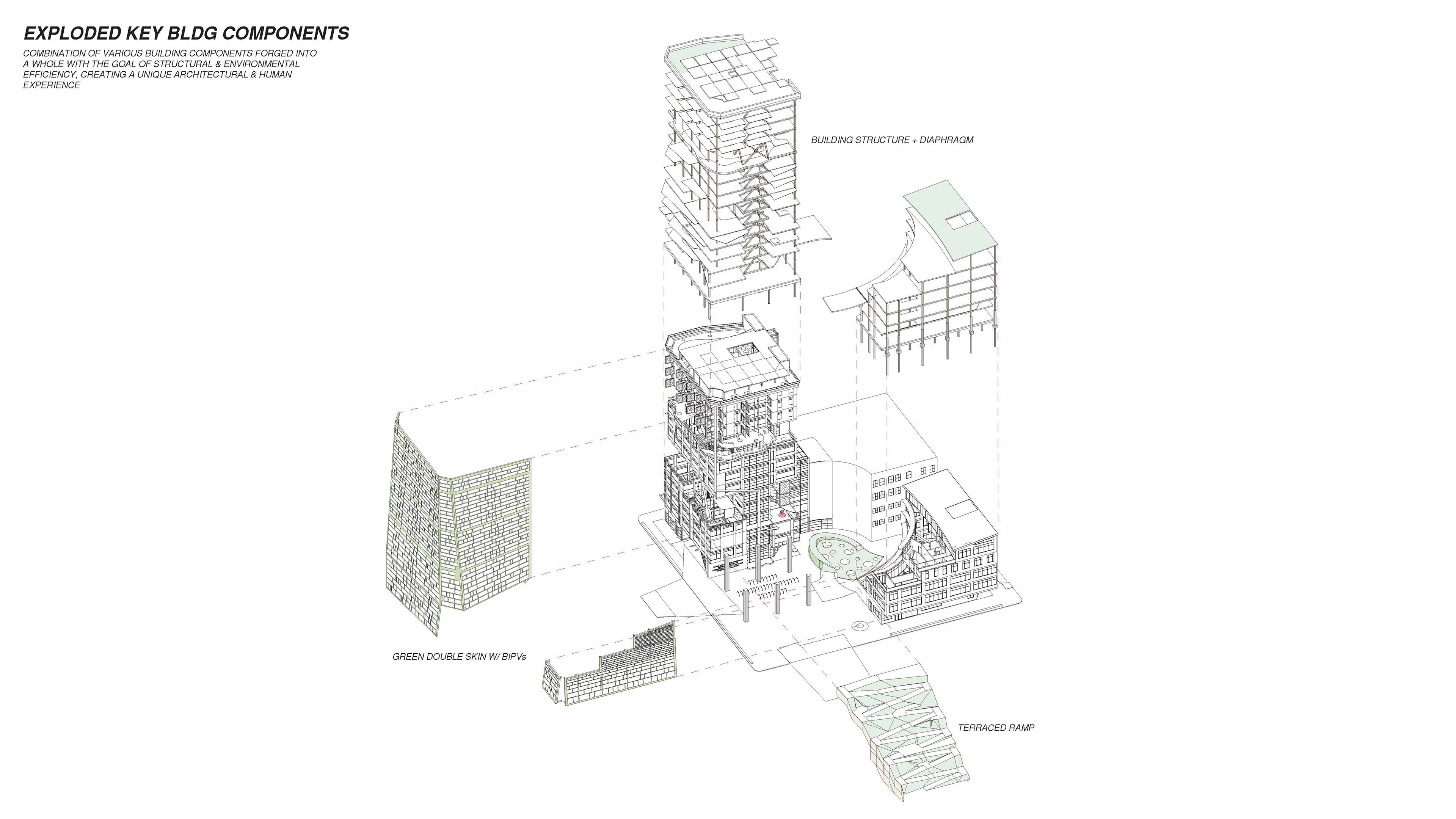
exploded key building components
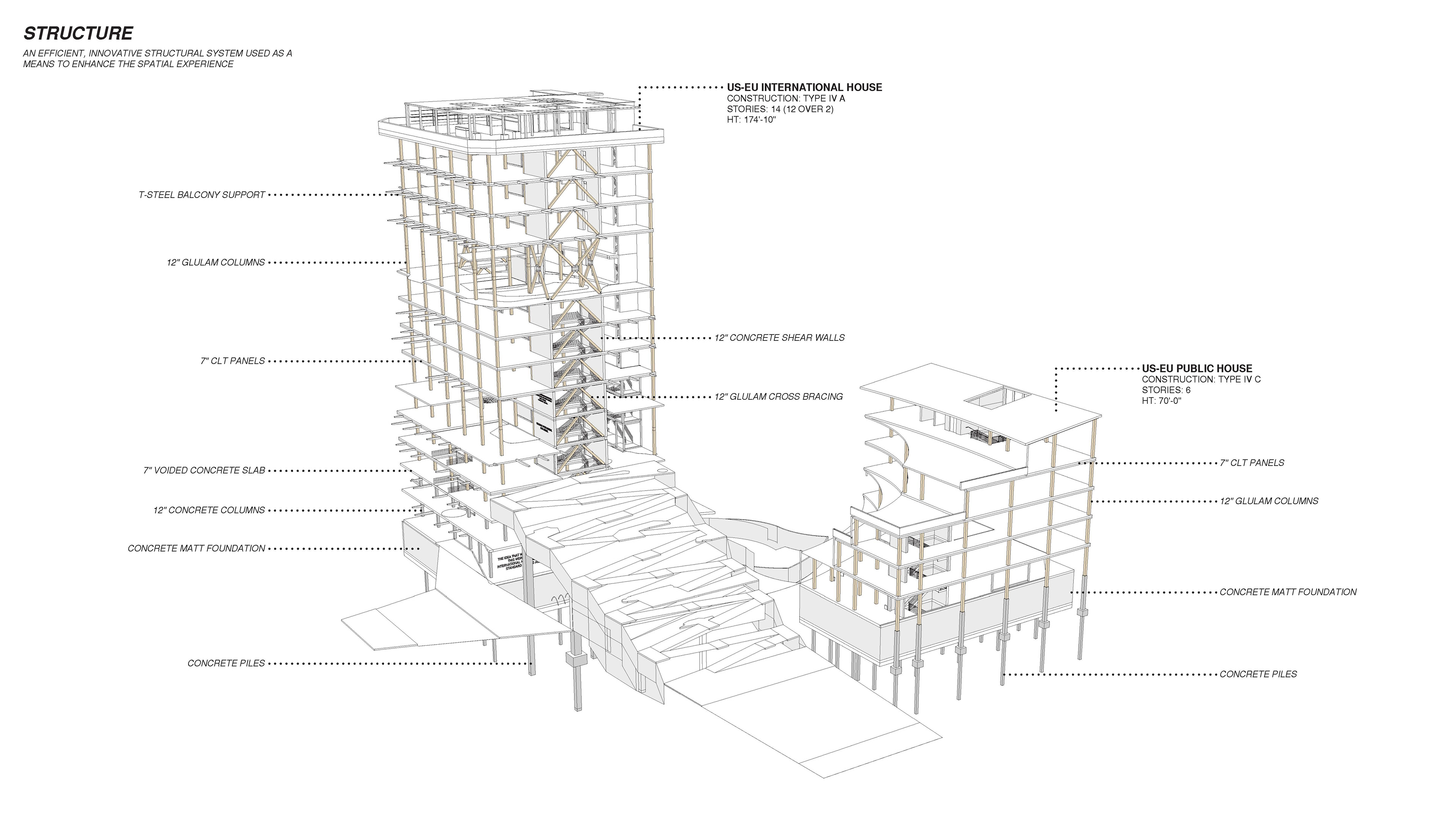
structure
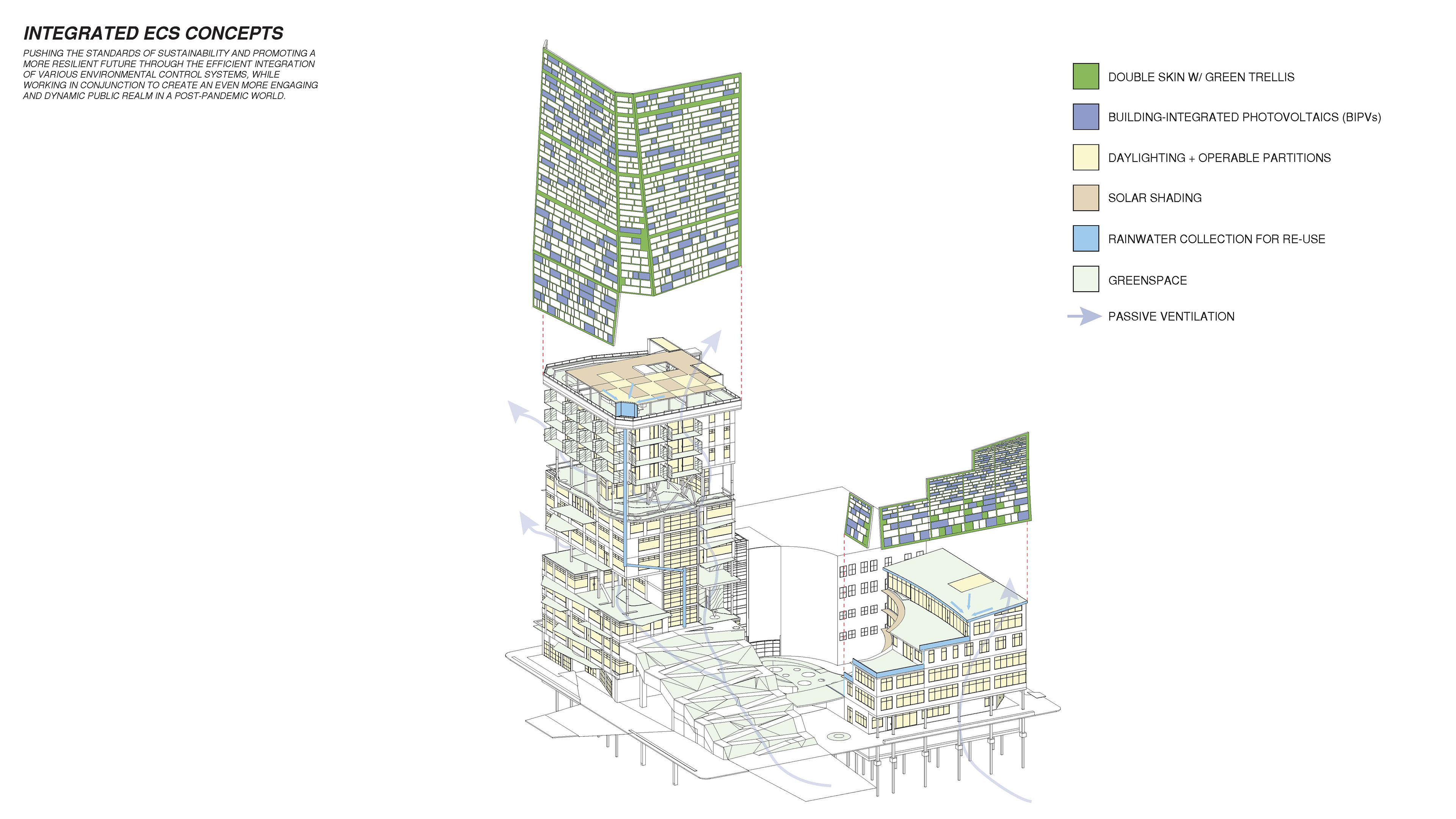
integrated environmental control system concepts

building structure + enclosure
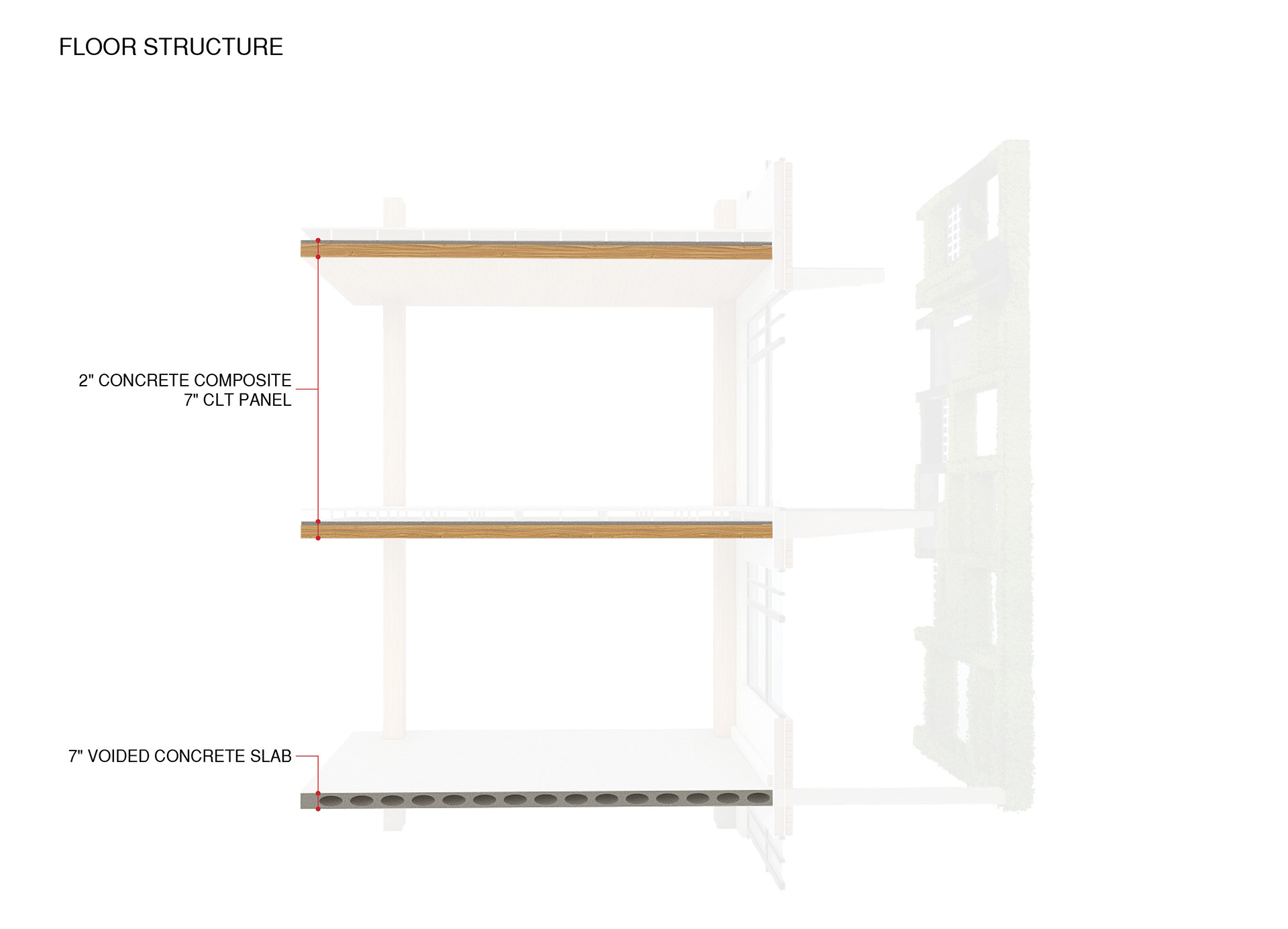
floor structure
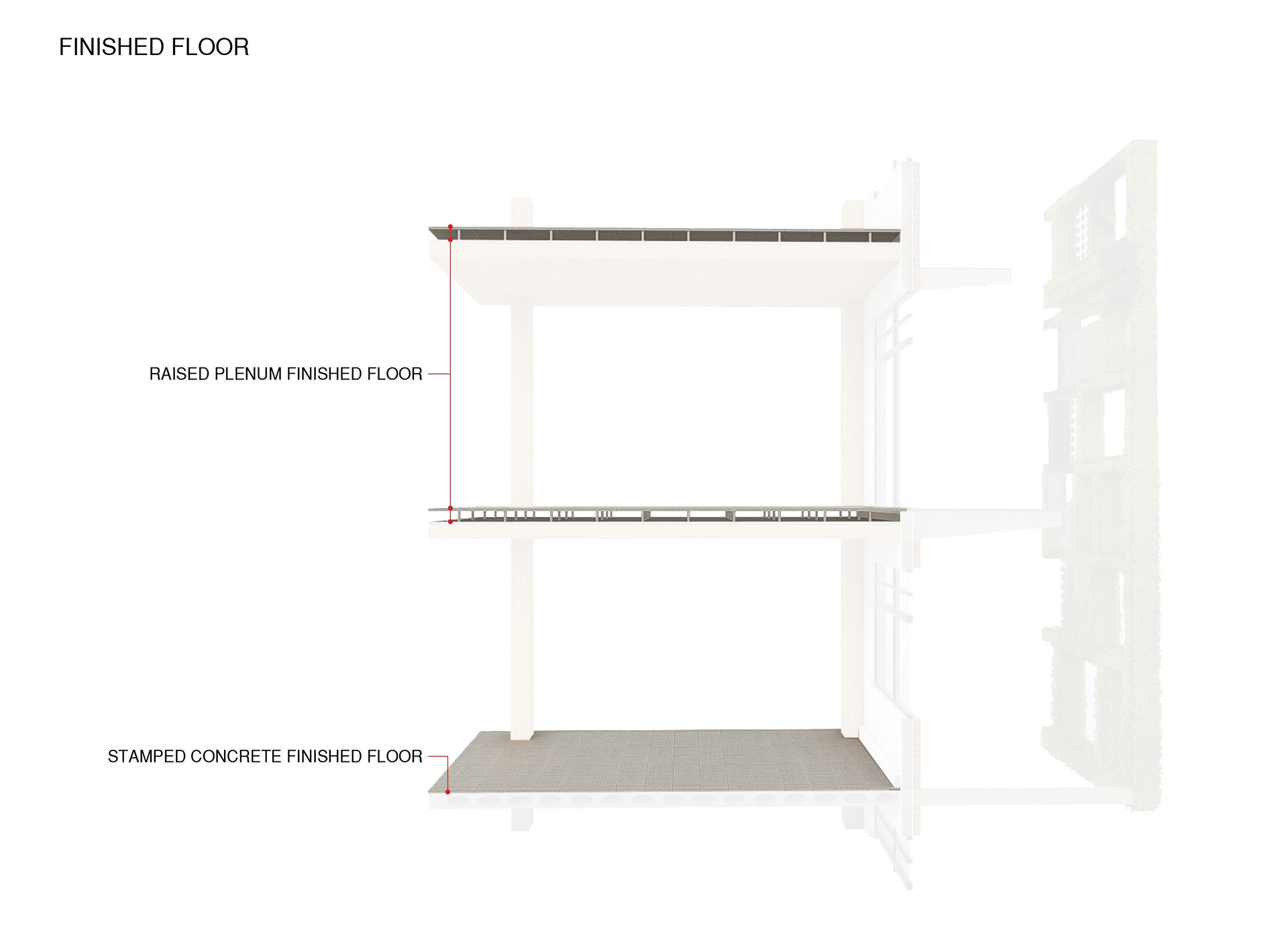
finished floor

column structure

column - floor connection detail

curtain wall assembly

double skin assembly w/ bipvs
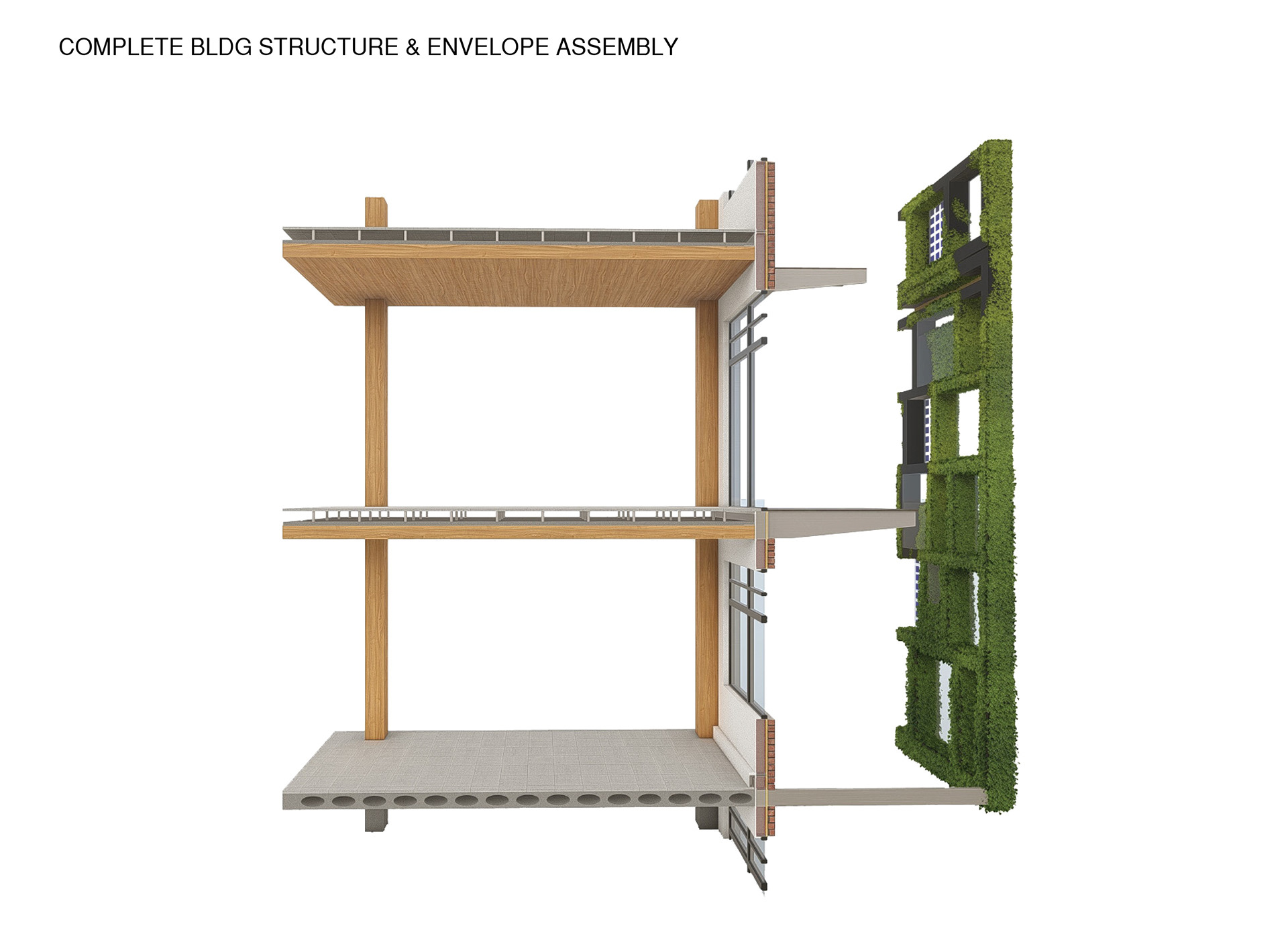
complete building structure & envelope assembly
building axons
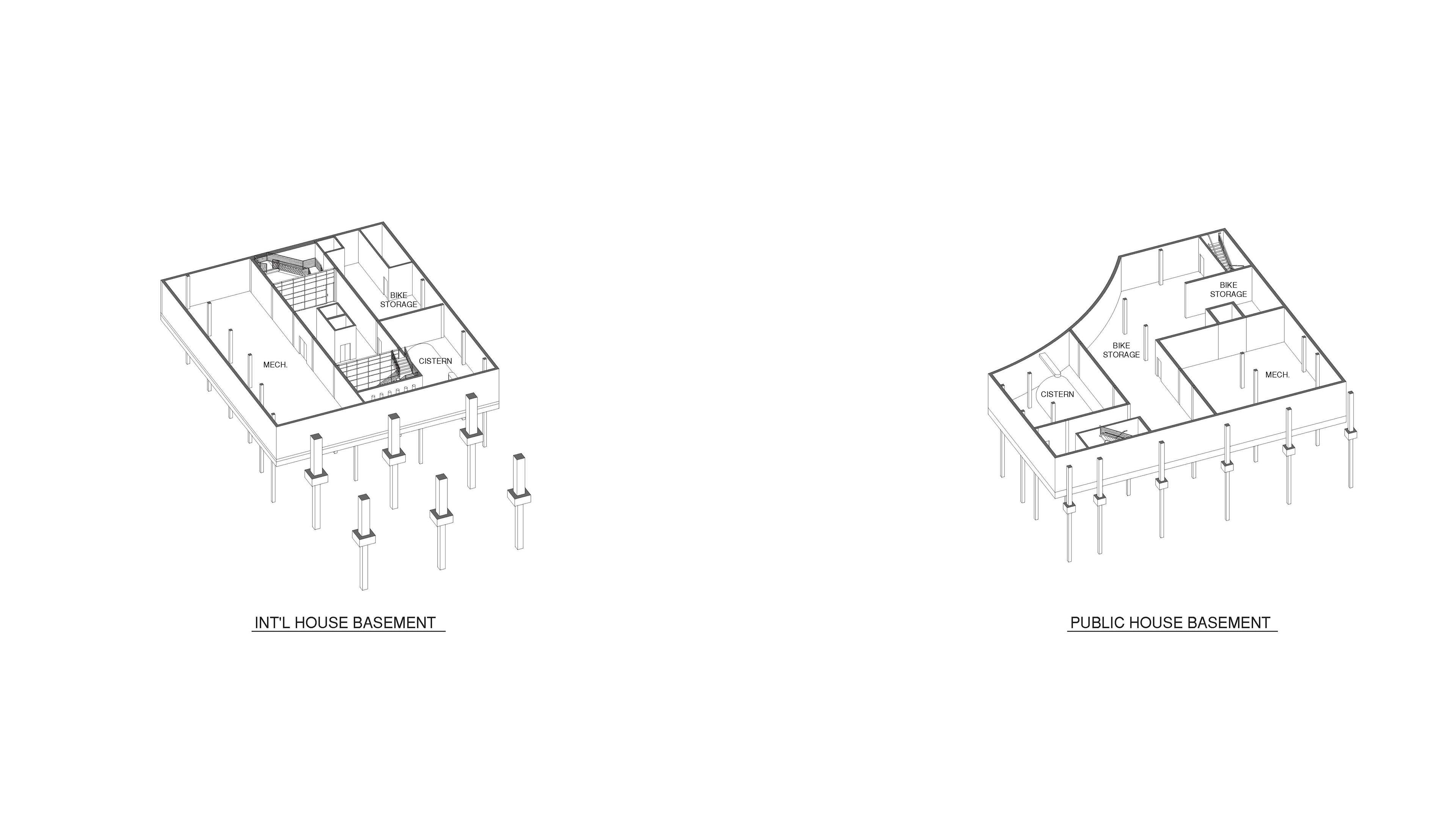
basement axons

international house ground floor

public house ground floor

international house second floor
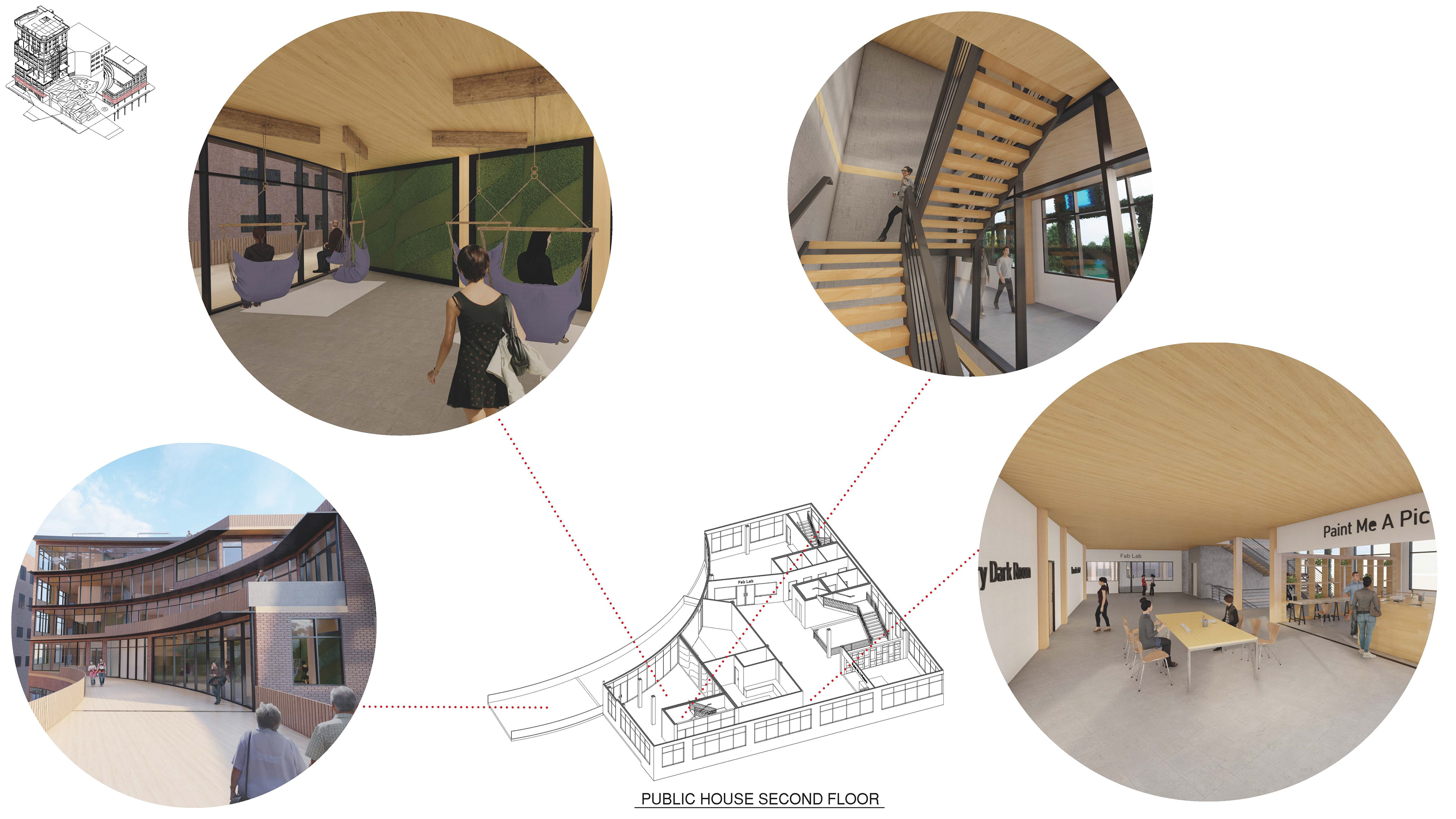
public house second floor

international house third floor
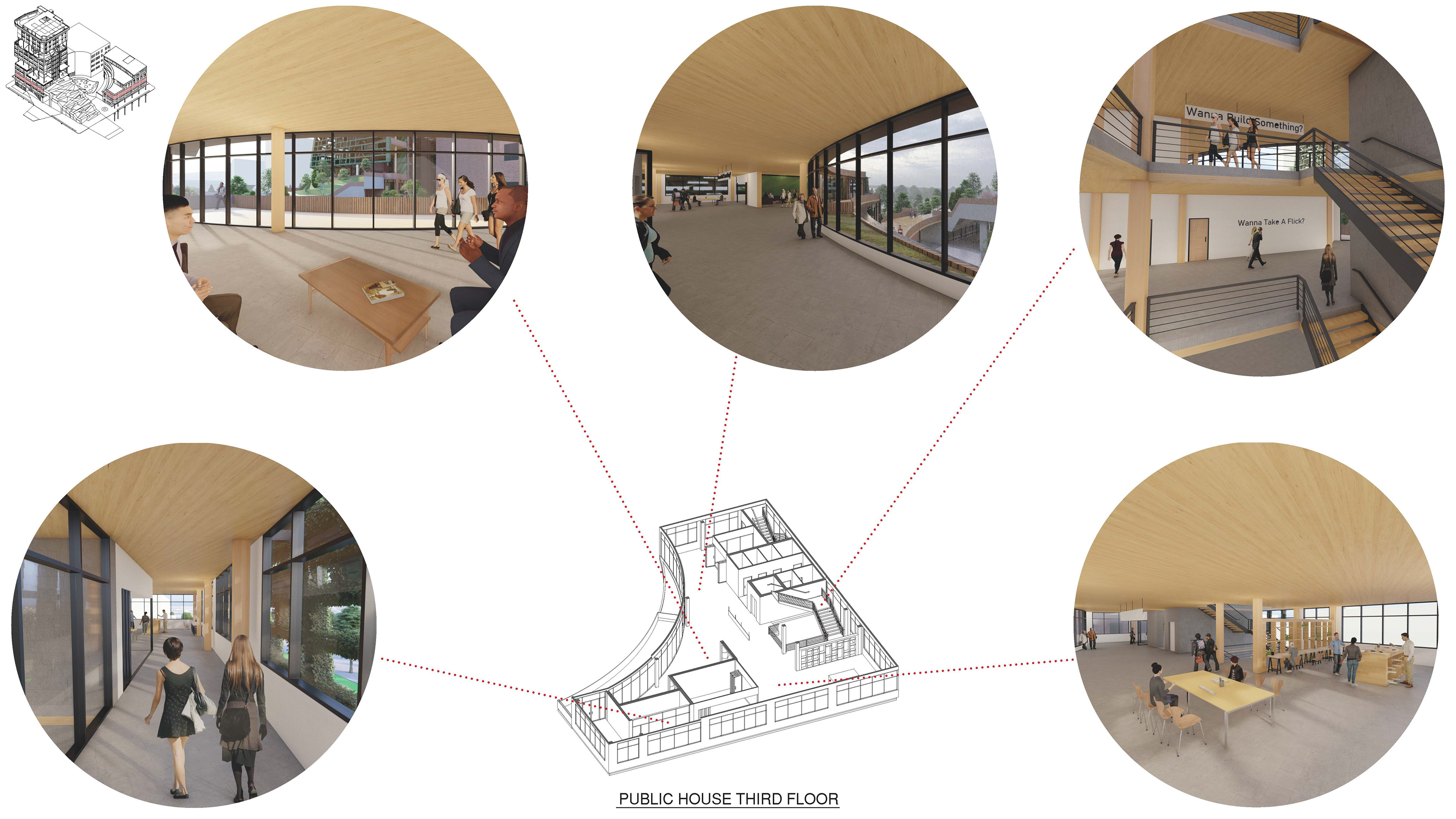
public house third floor

international house fourth floor

public house fourth floor

international house fifth floor
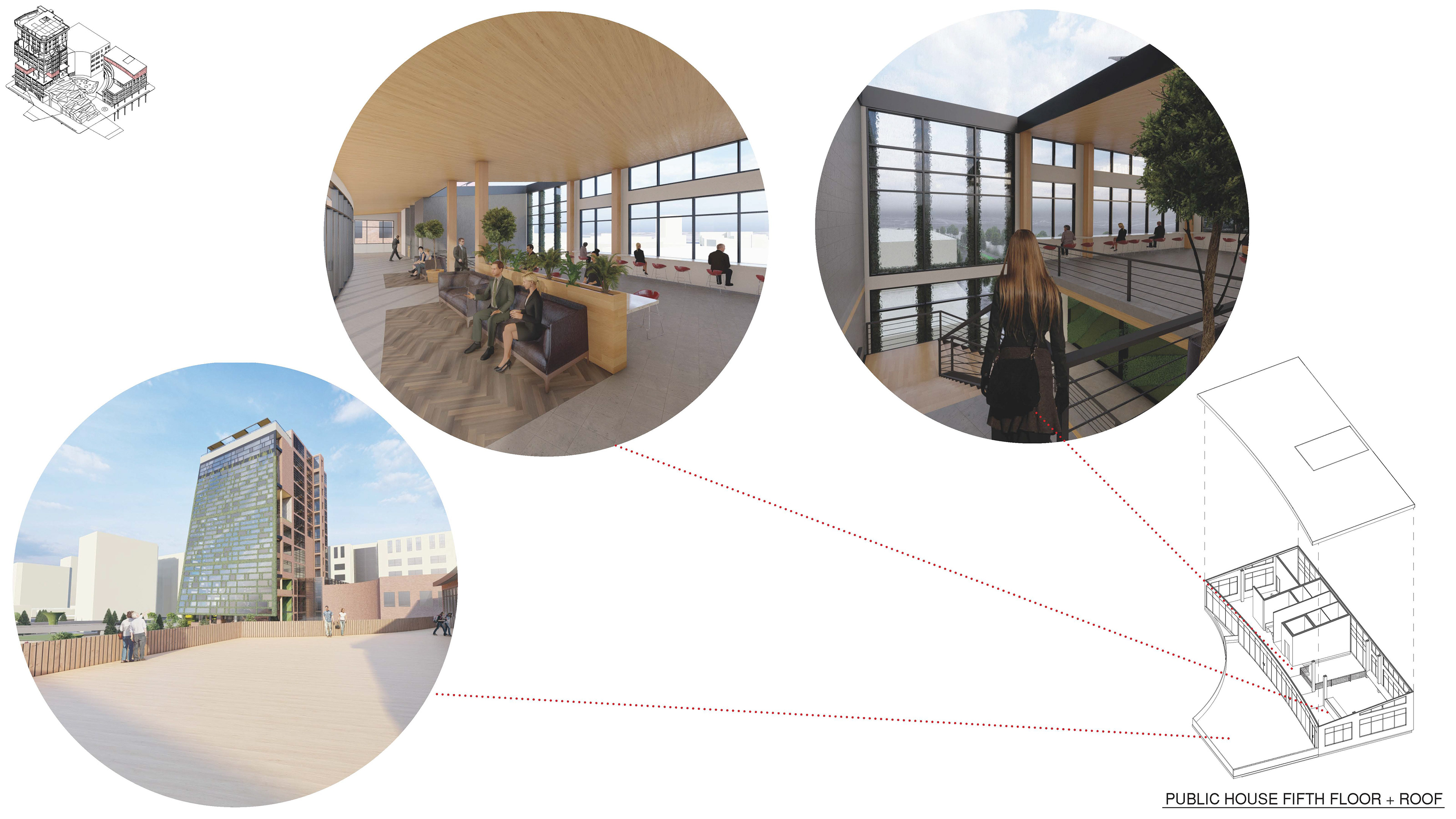
public house fifth floor + roof

international house sixth floor

international house office floor

international house ninth floor

international house tenth floor

international house eleventh floor
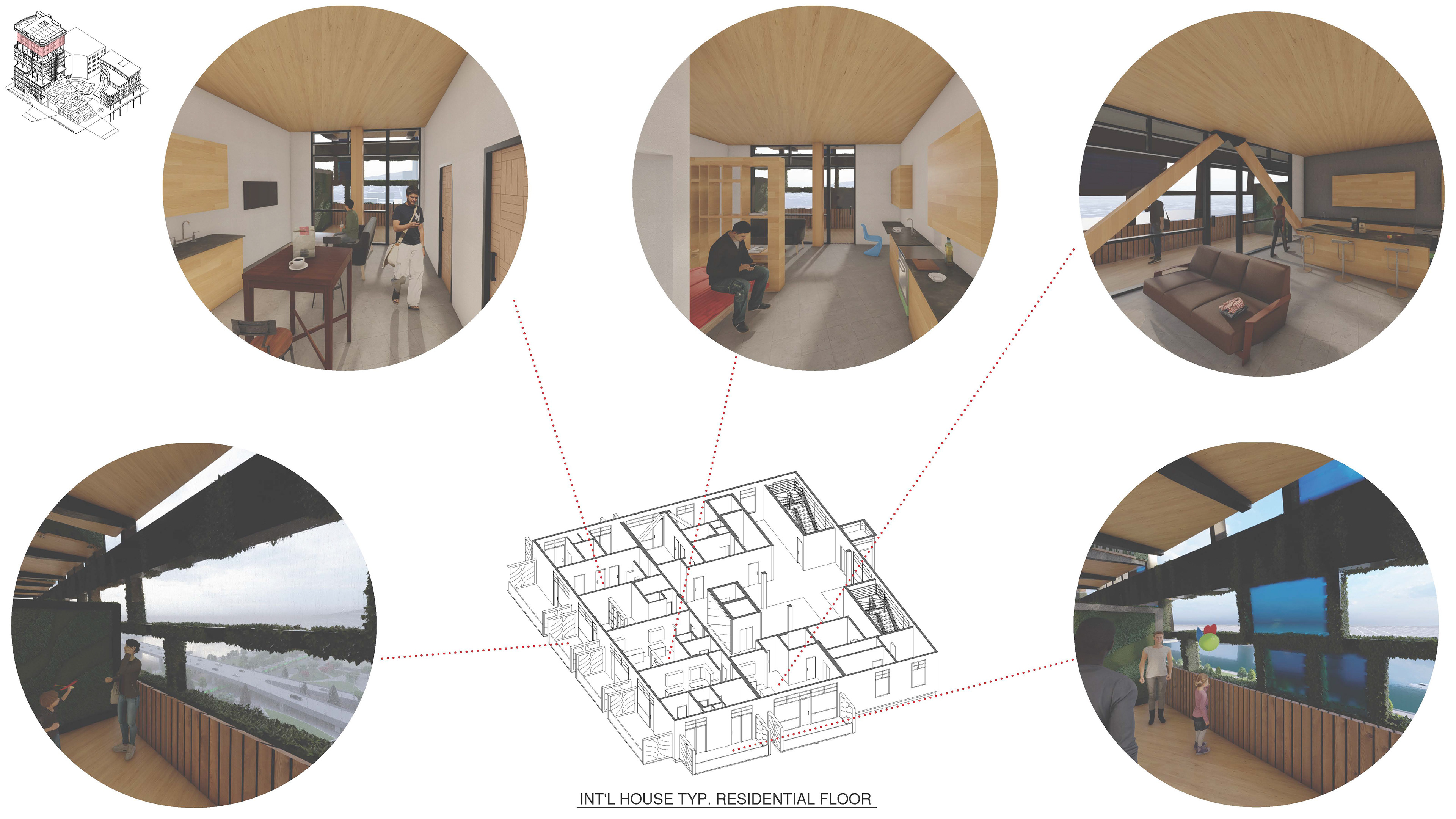
international house typical residential floor
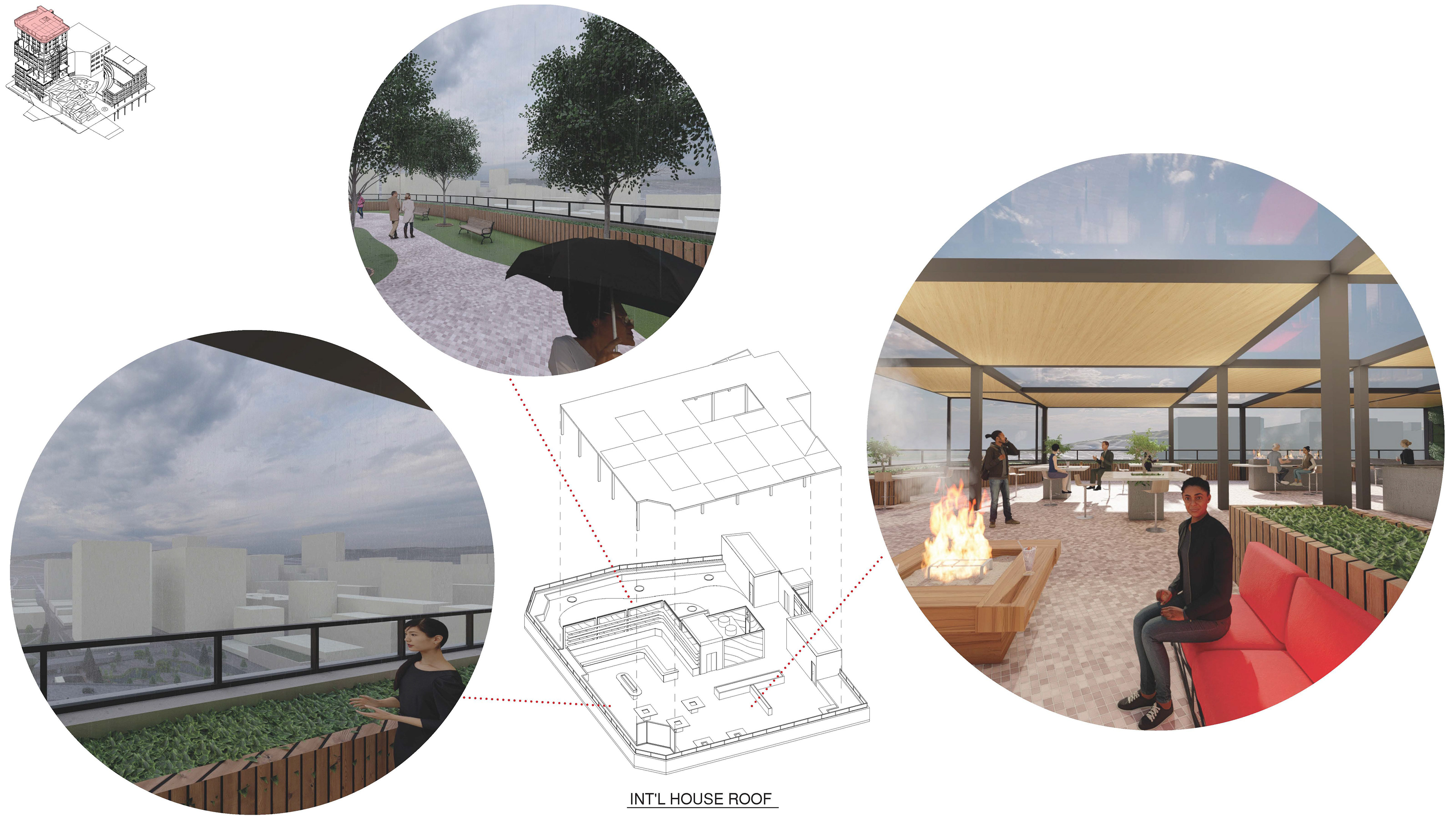
international house roof
building design - residential unit types
Housing in our society is a necessity and for that reason our project aimed to provide a variety of unit types that would range from communal subsidized living to market rate housing.
renderings
Bringing it all to life...
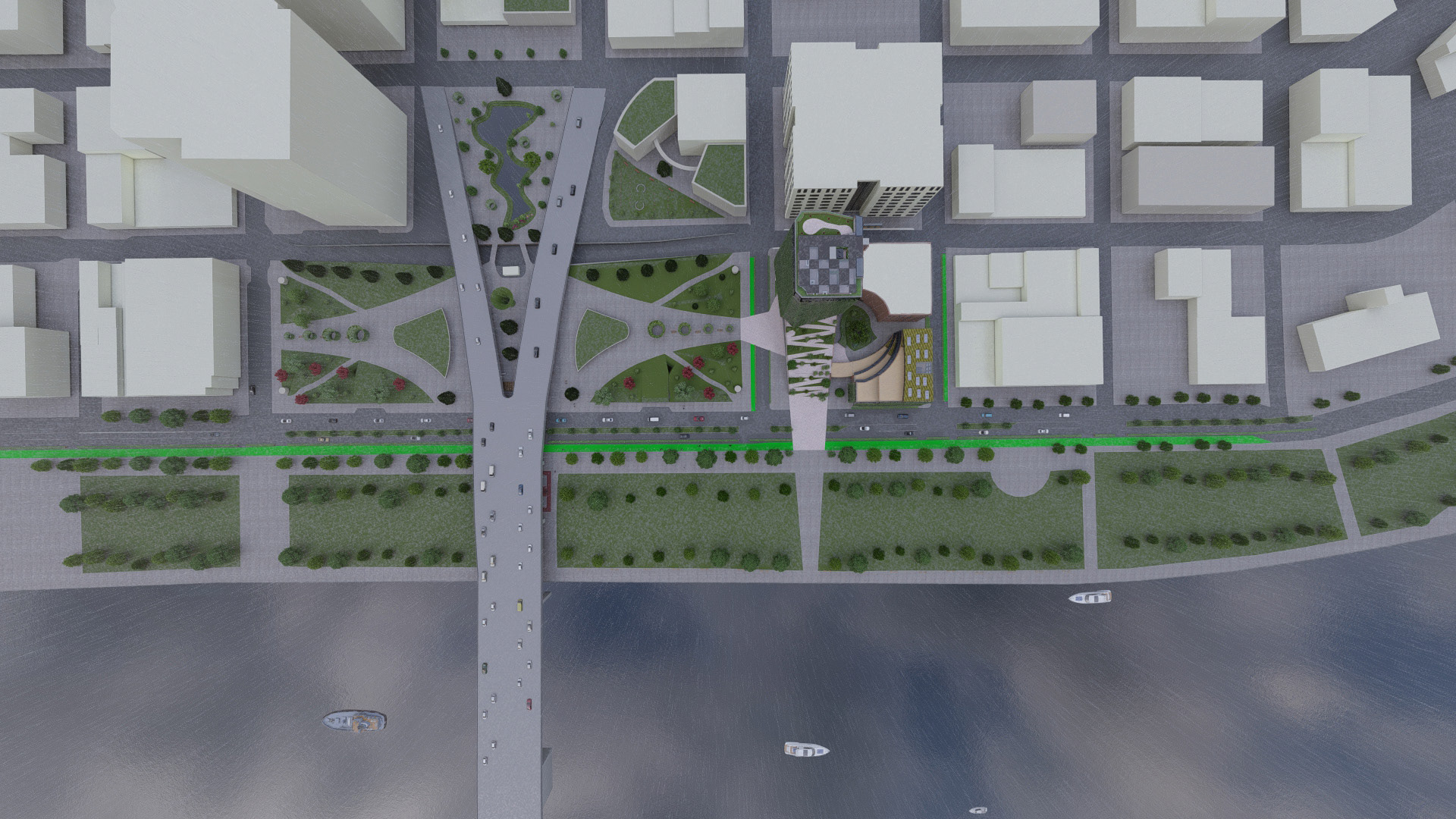
aerial site plan
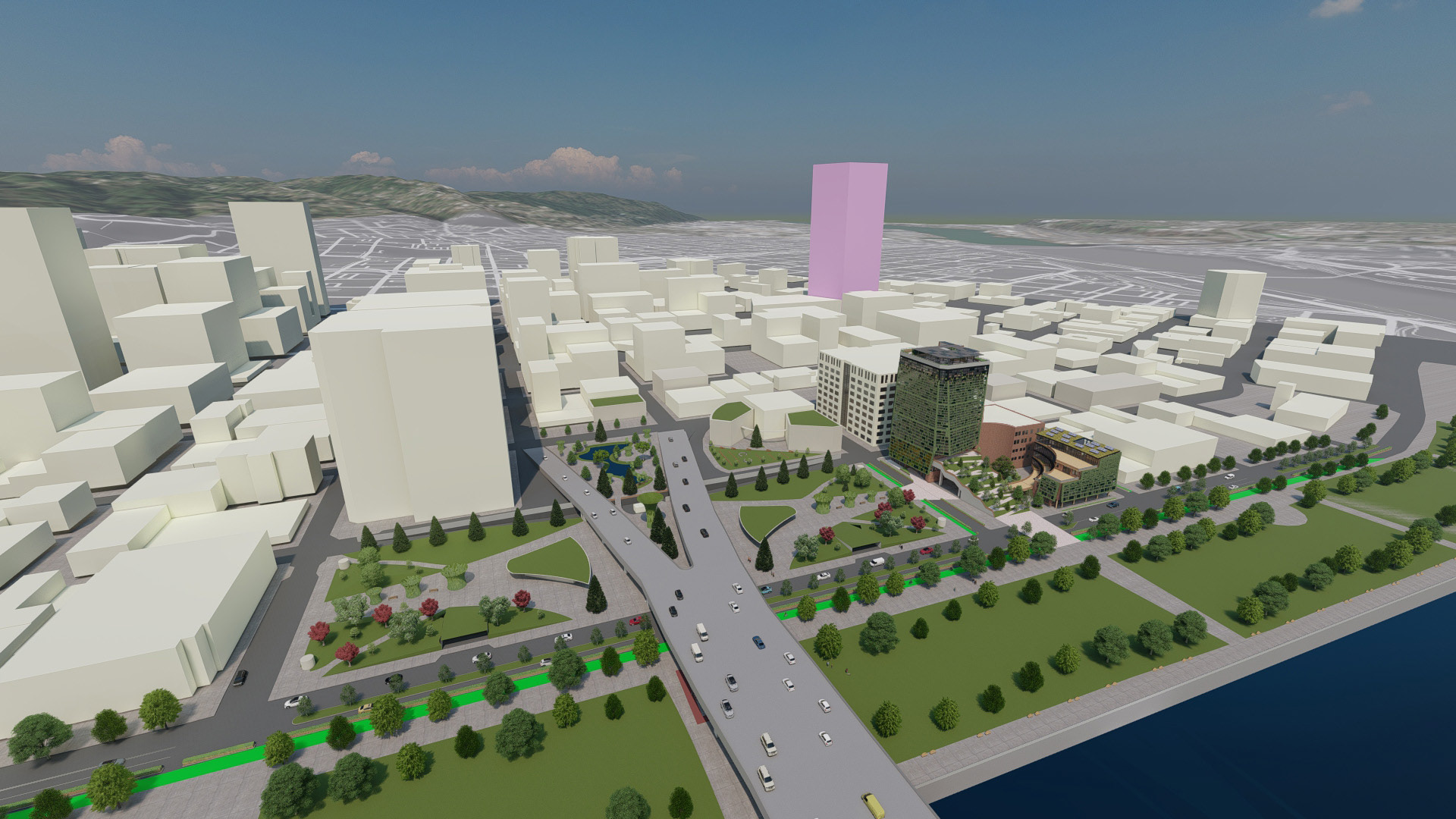
aerial looking northwest
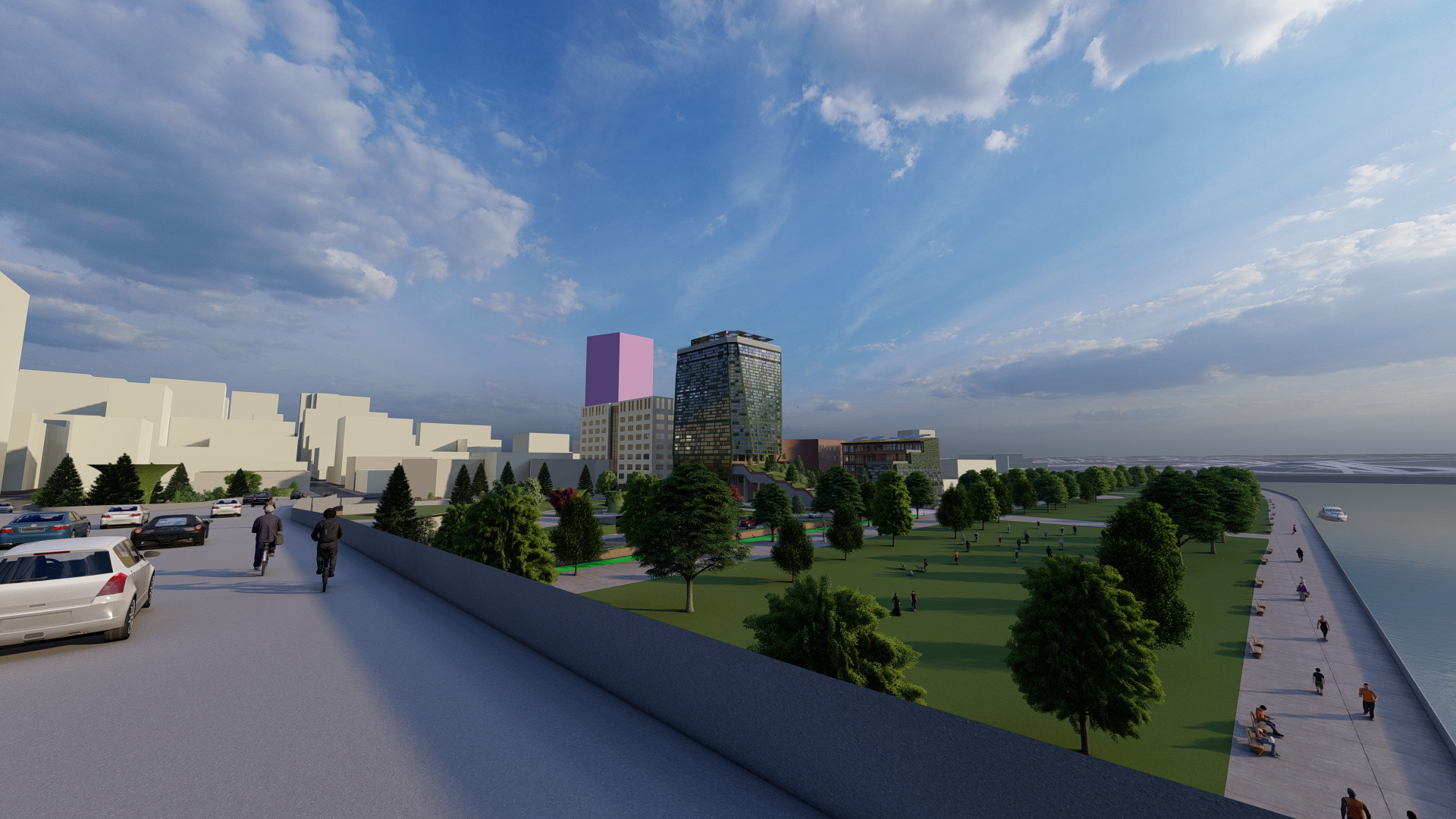
view from morrison bridge moving west

cascade springs - day
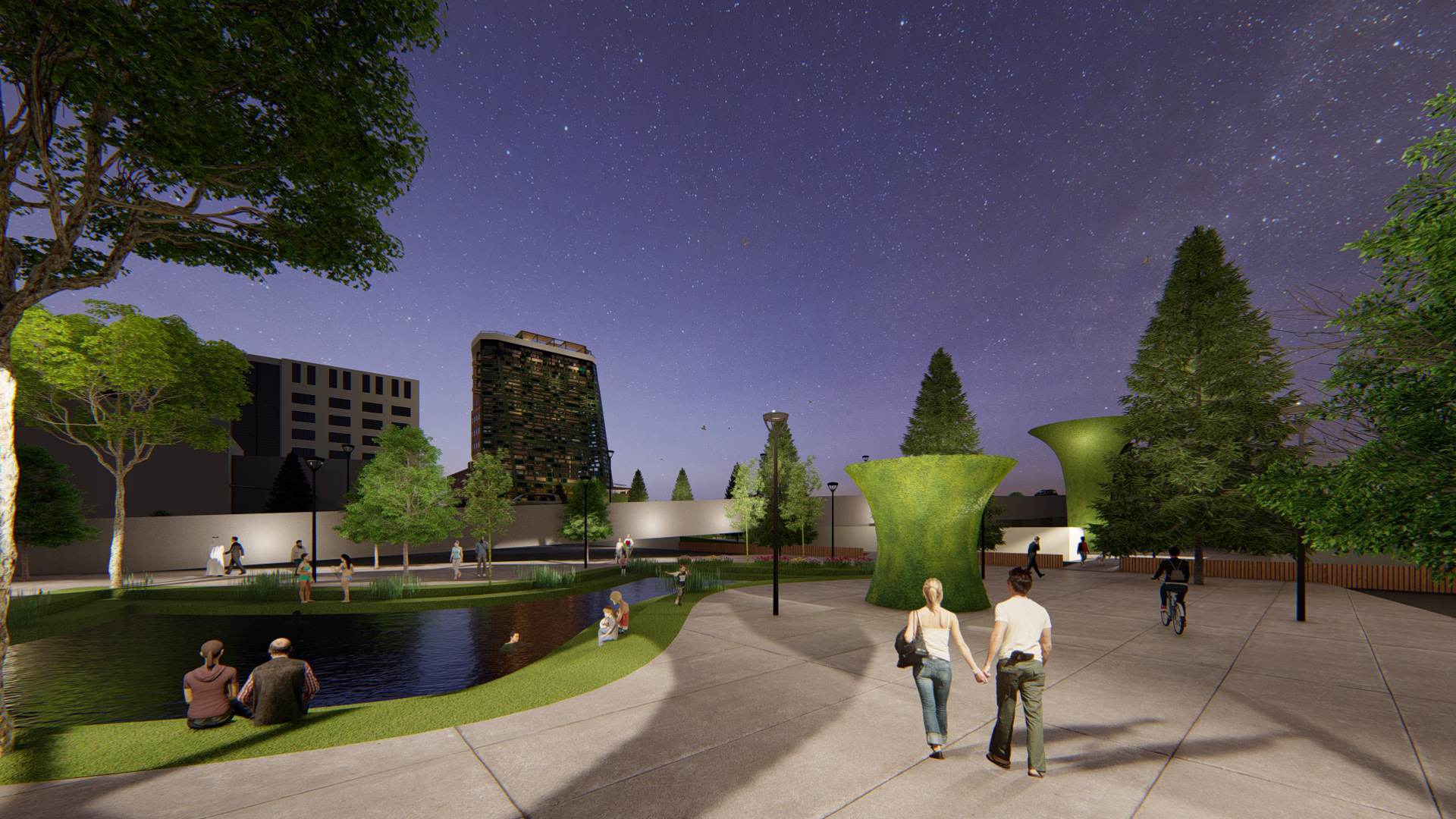
cascade springs - night
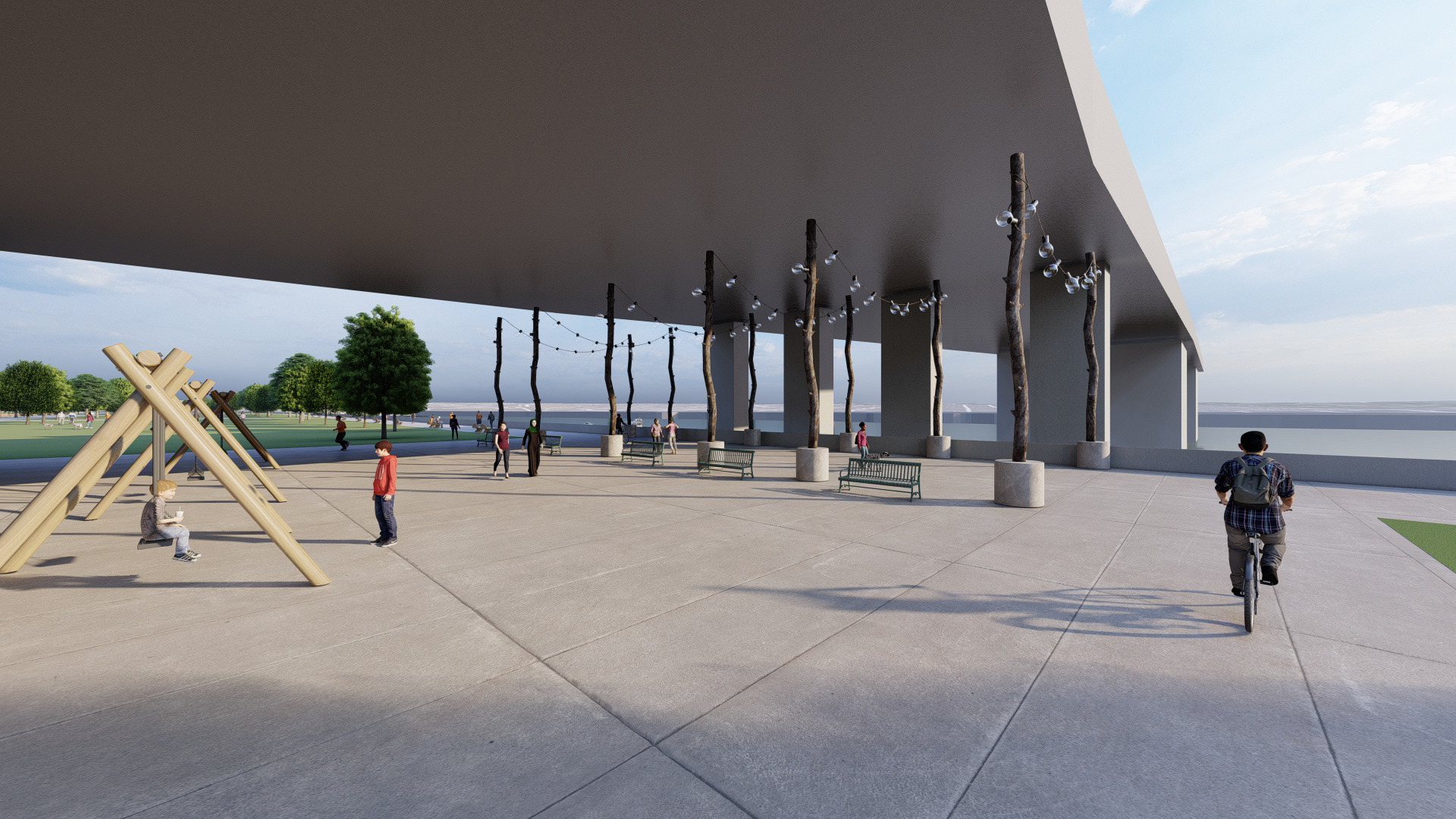
underpass waterfront park improvement - day

underpass waterfront park improvement - night

underpass basketball court along waterfront

underpass skate park
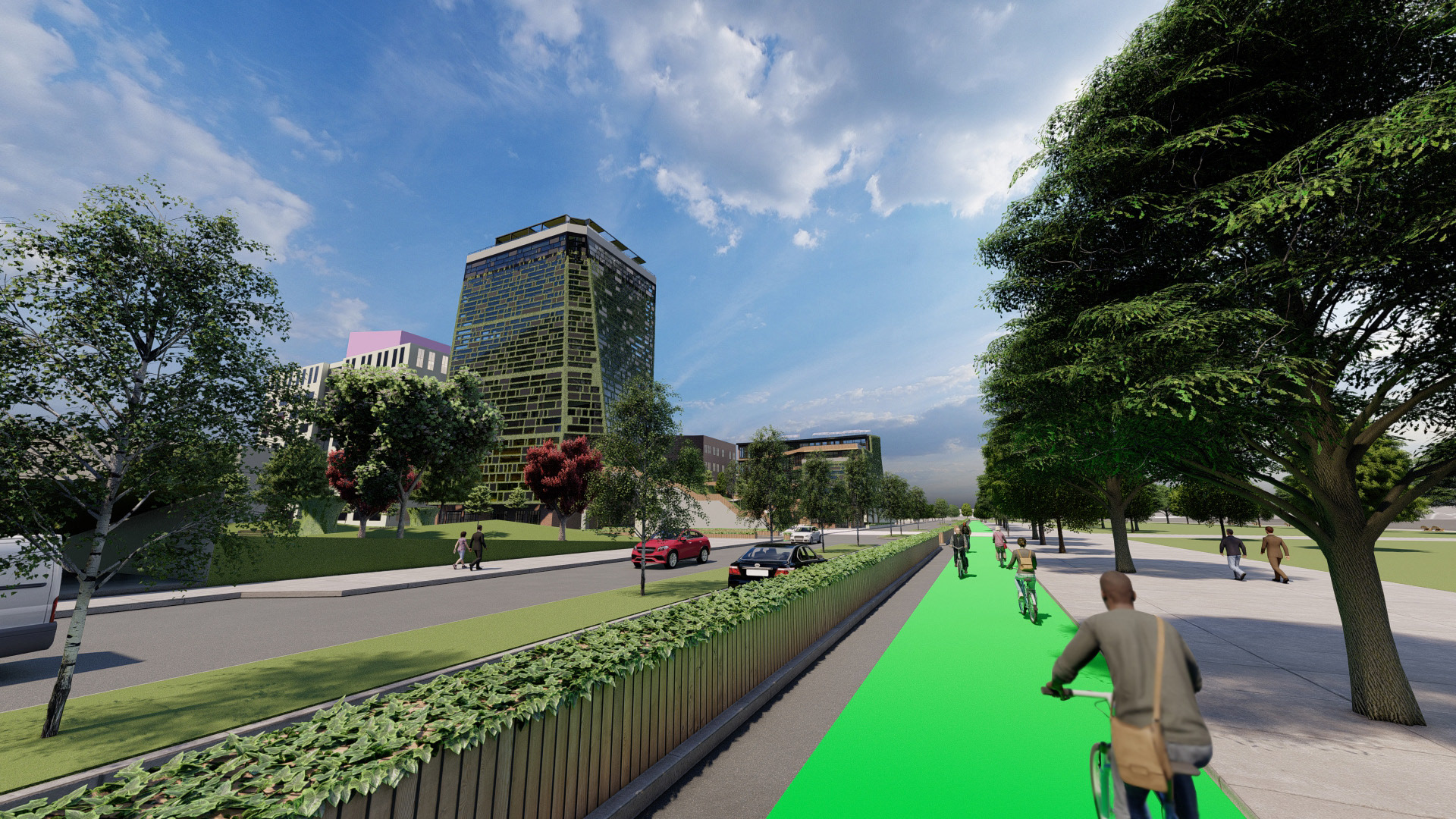
view from bike lane moving north

proposed public park looking north - day
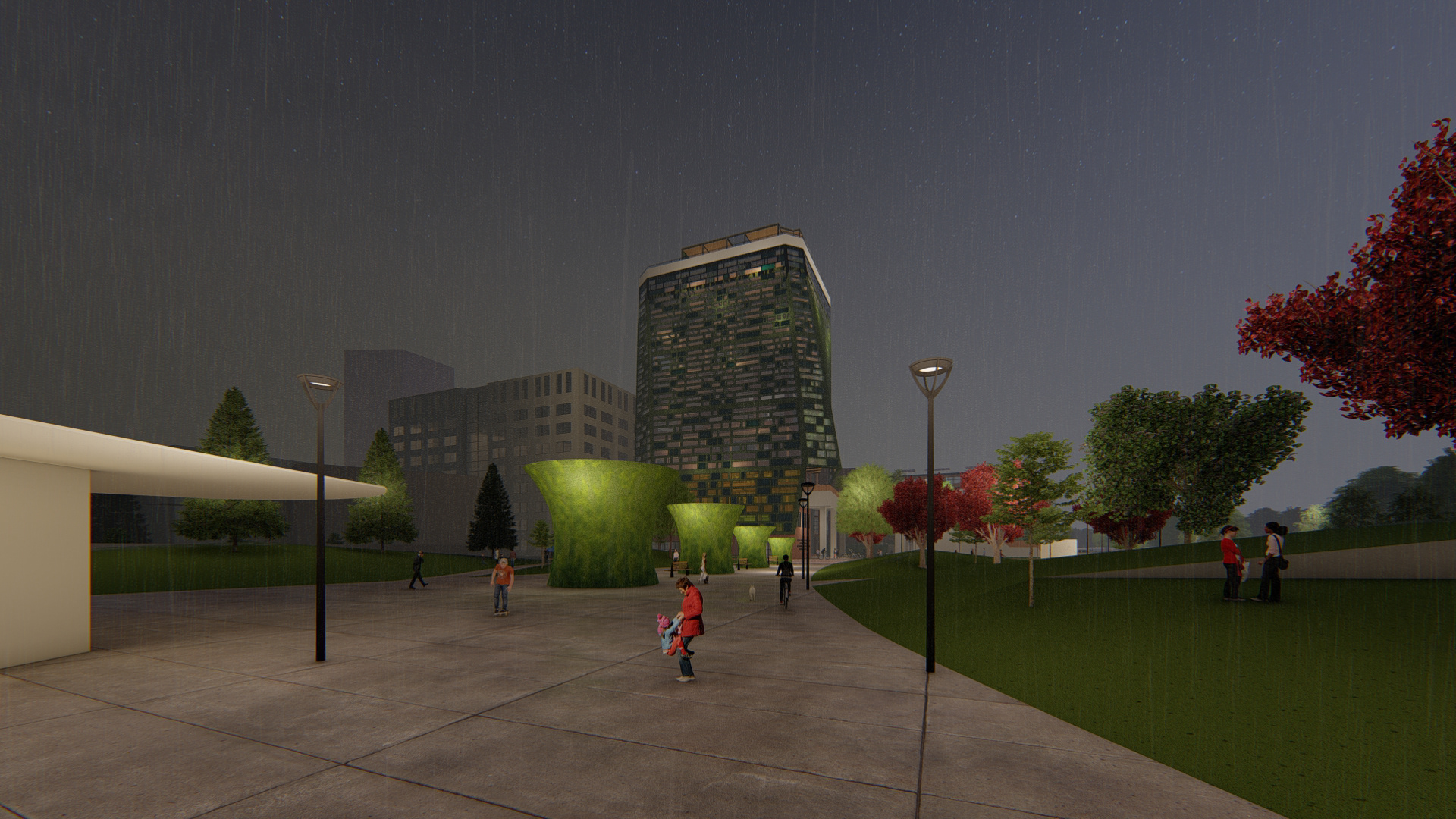
proposed public park looking north - night

community garden & rehabilitation center
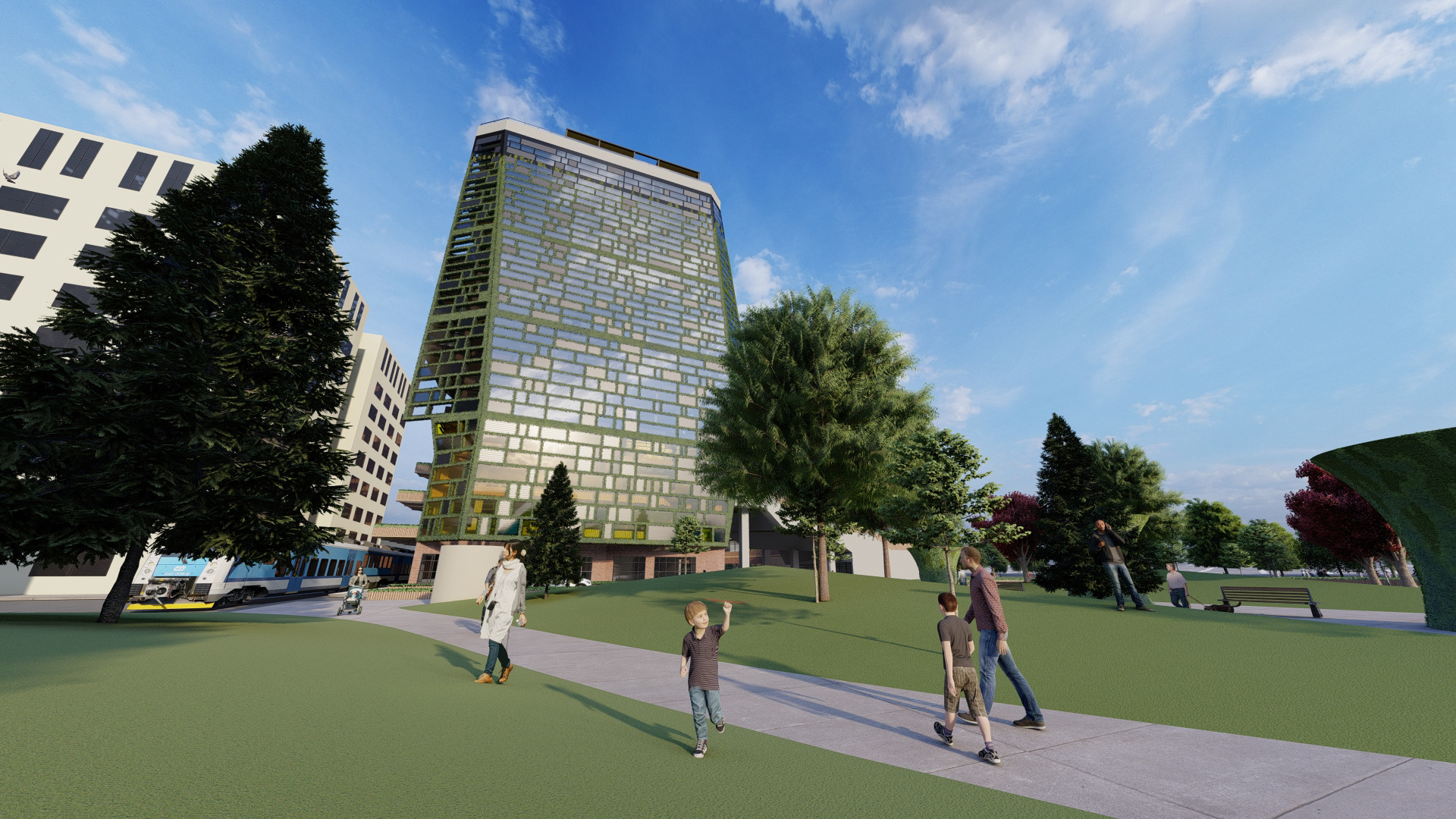
northwest greenspace of proposed public park looking north

waterfront park looking southwest - day

waterfront park looking southwest - night

northeast corner entrance to public house
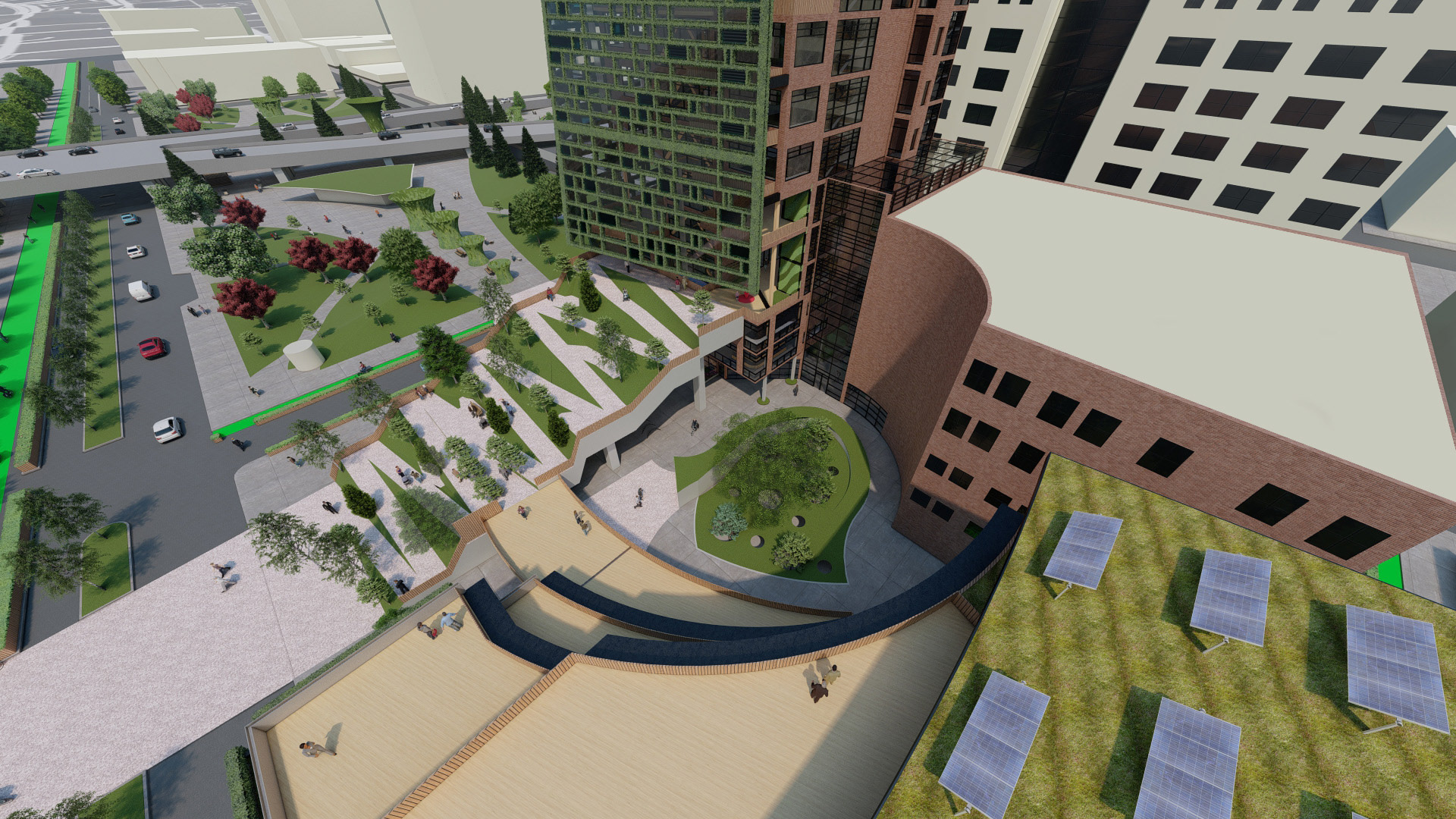
aerial of courtyard
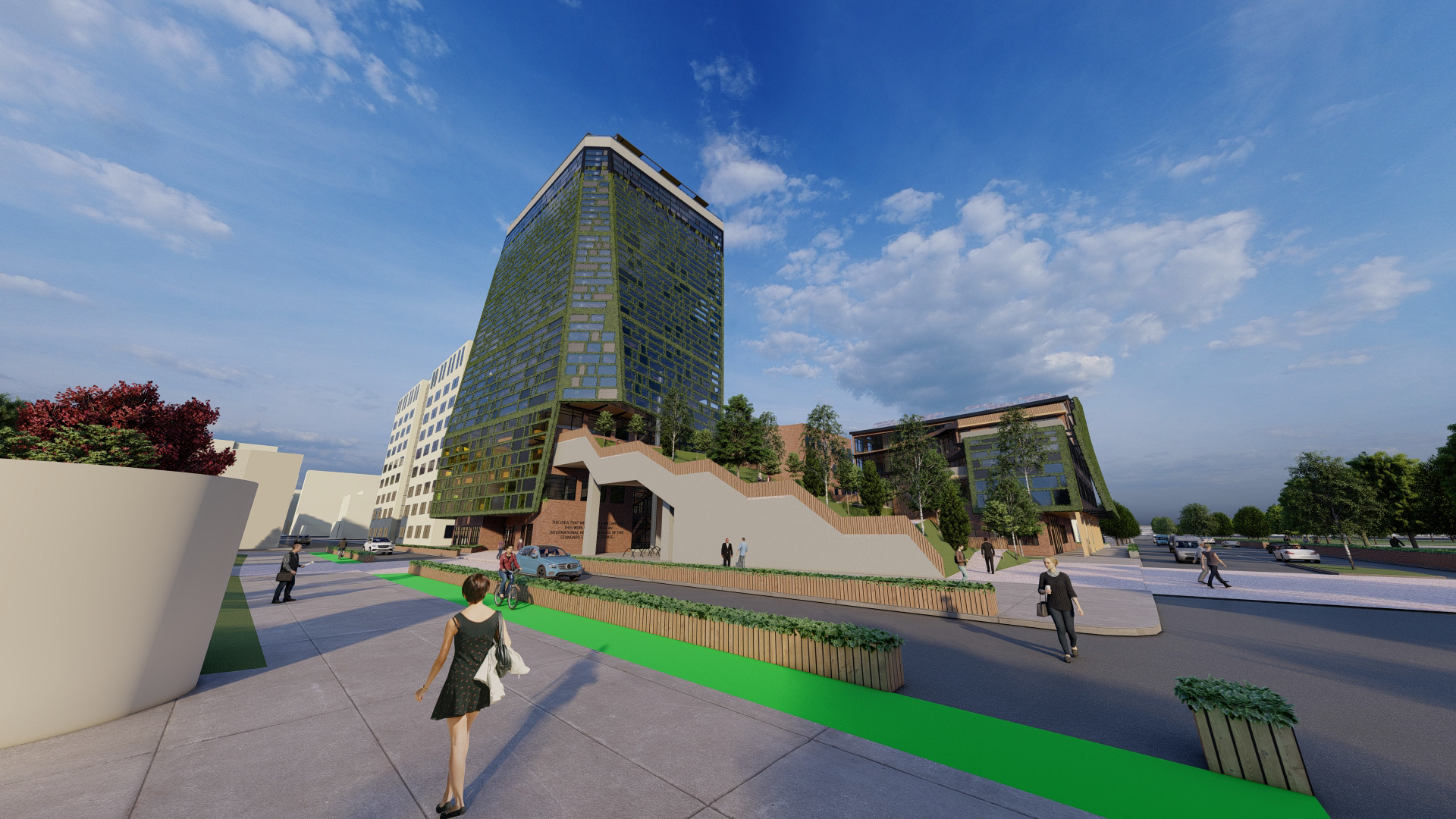
northeast corner of proposed public park - day
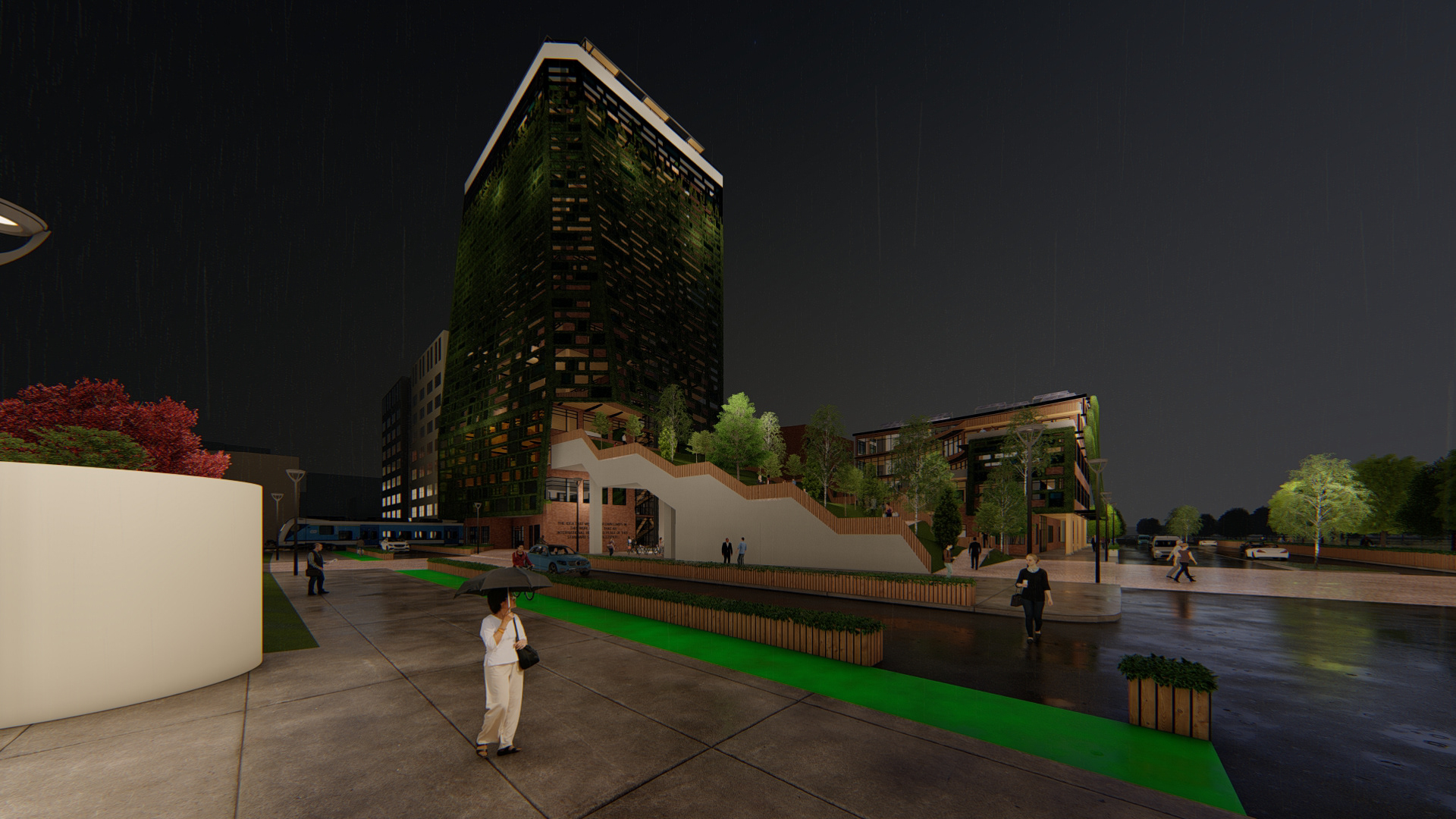
northeast corner of proposed public park - night

terraced ramp looking north

"the landing"

entry under terraced ramp to courtyard

courtyard entry from the north
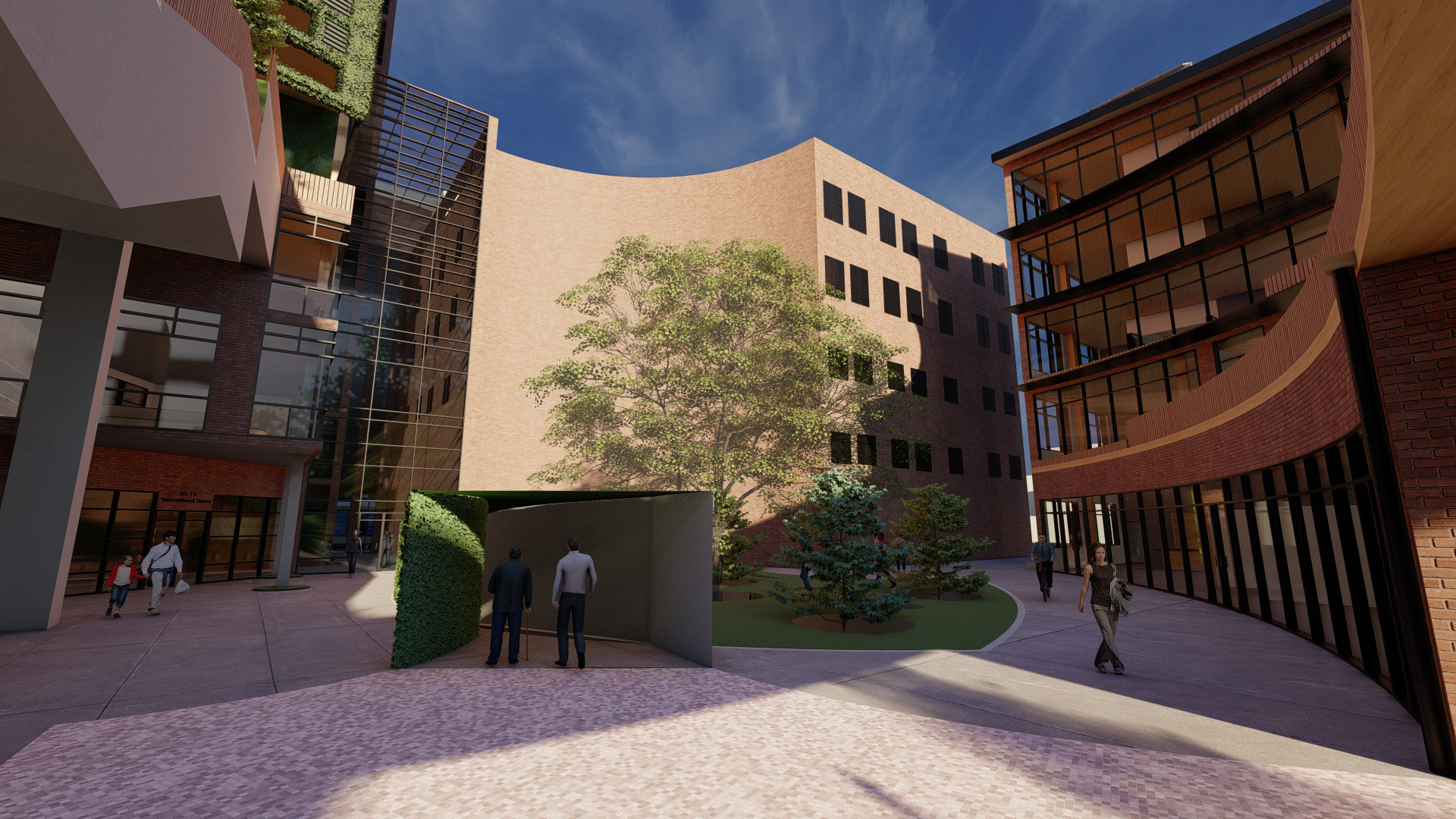
courtyard entry from the east

"the reflection point"

max rail stop looking south east

breezeway addition looking east
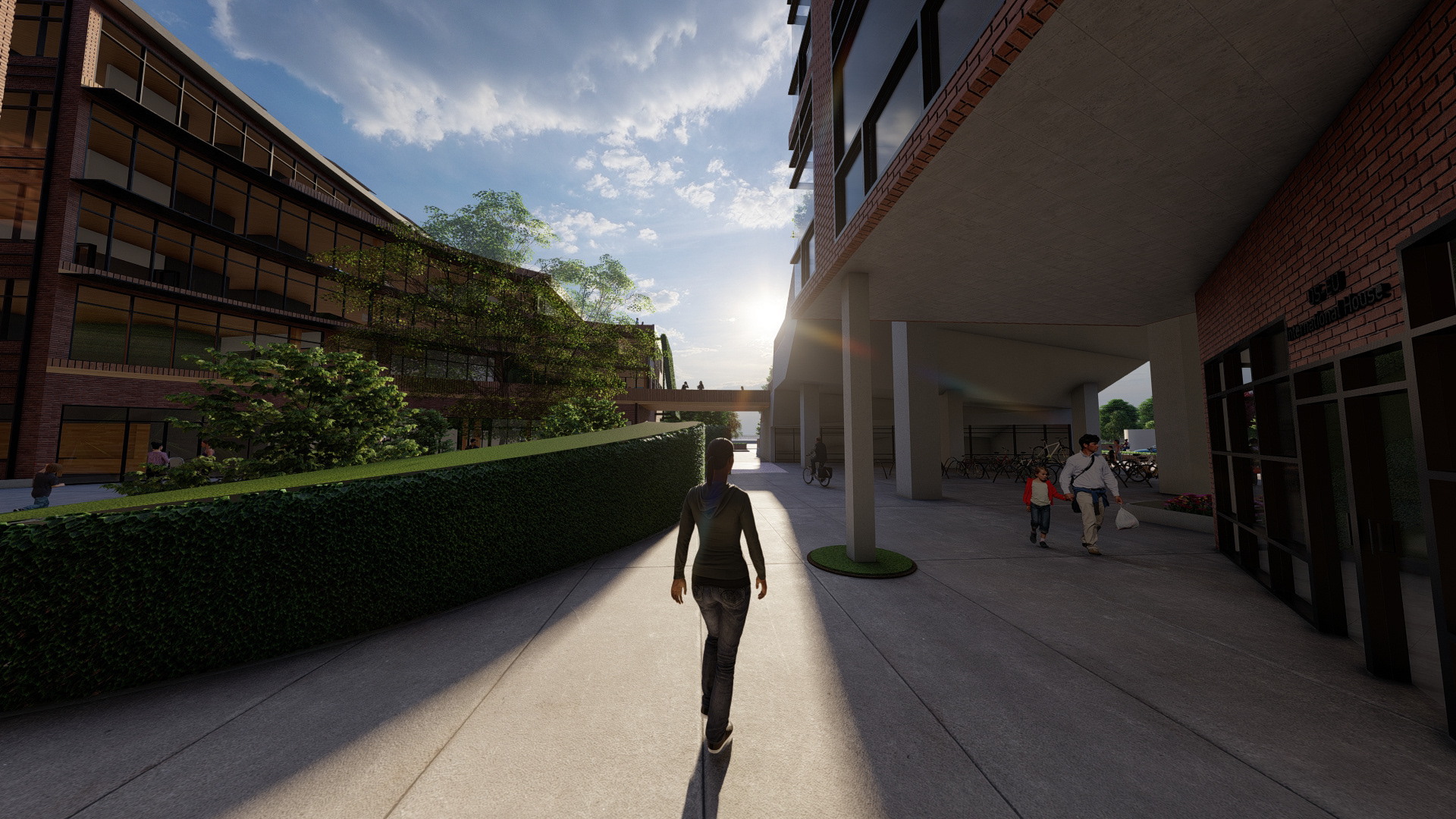
courtyard entry from breezeway

naito parkway crosswalk looking west - day

naito parkway crosswalk looking west - rainy

aerial looking southwest - day

aerial looking southwest - night
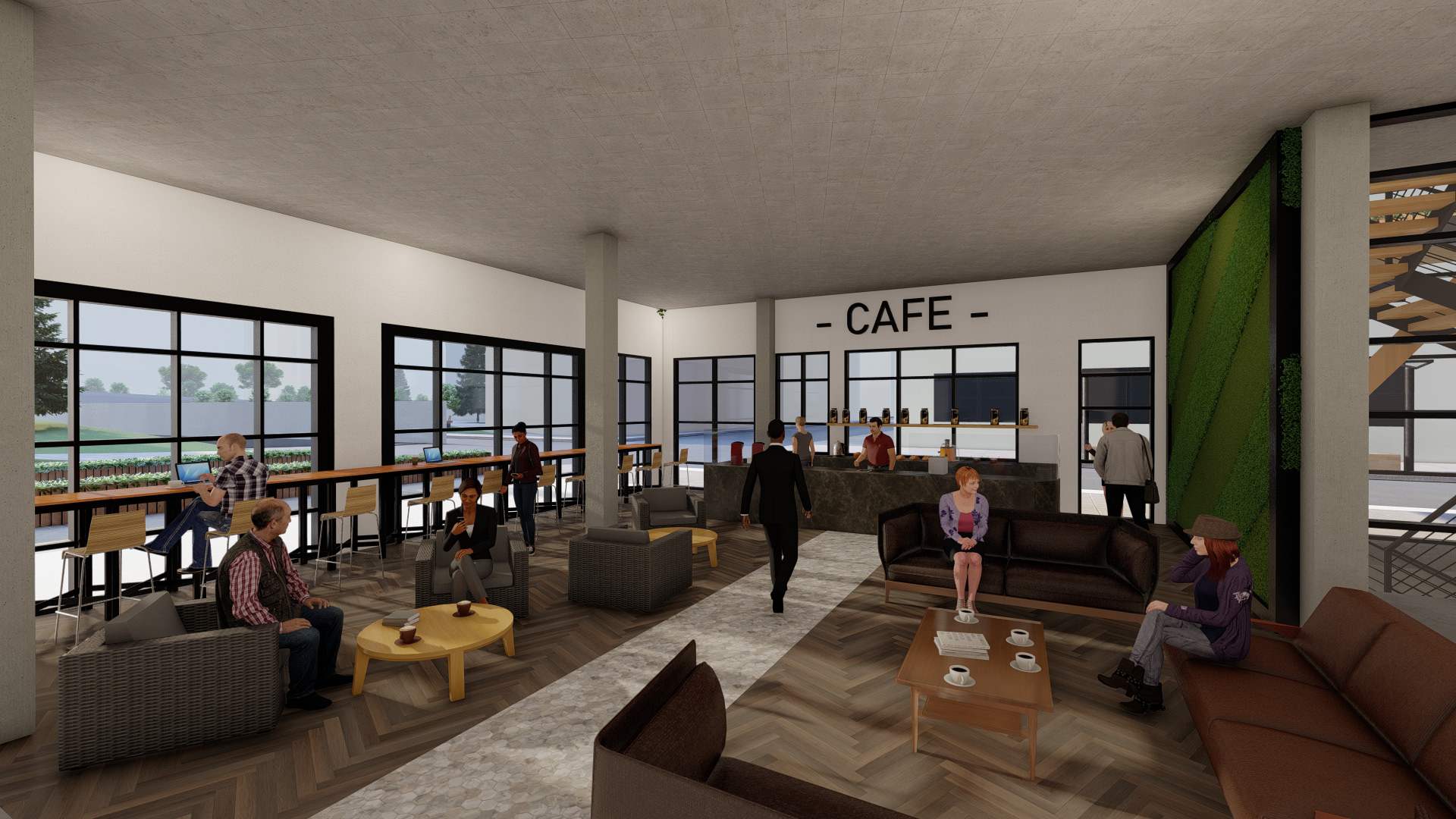
cafe - international house ground floor
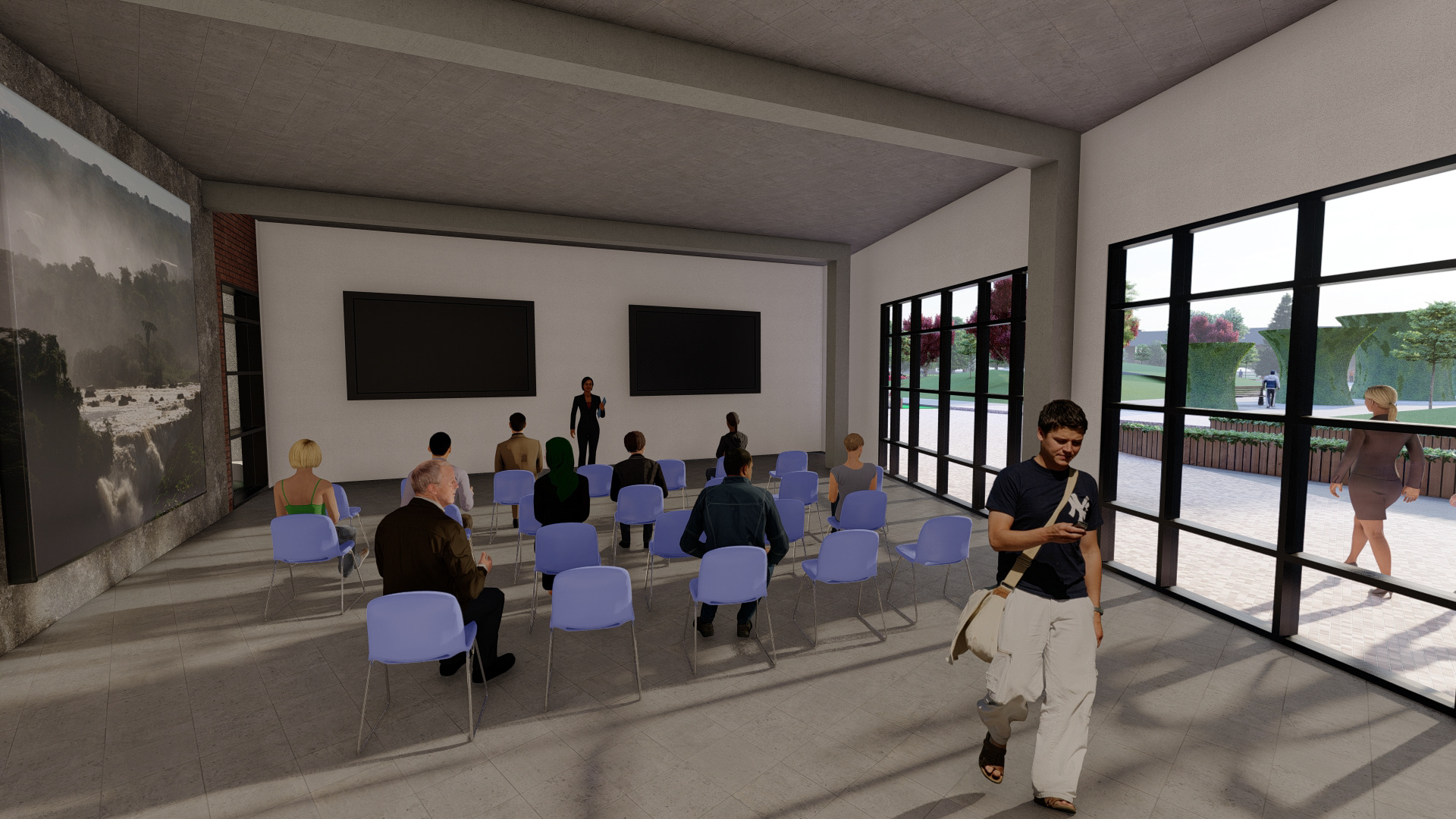
conference/lecture hall - international house ground floor

south entry - international house ground floor
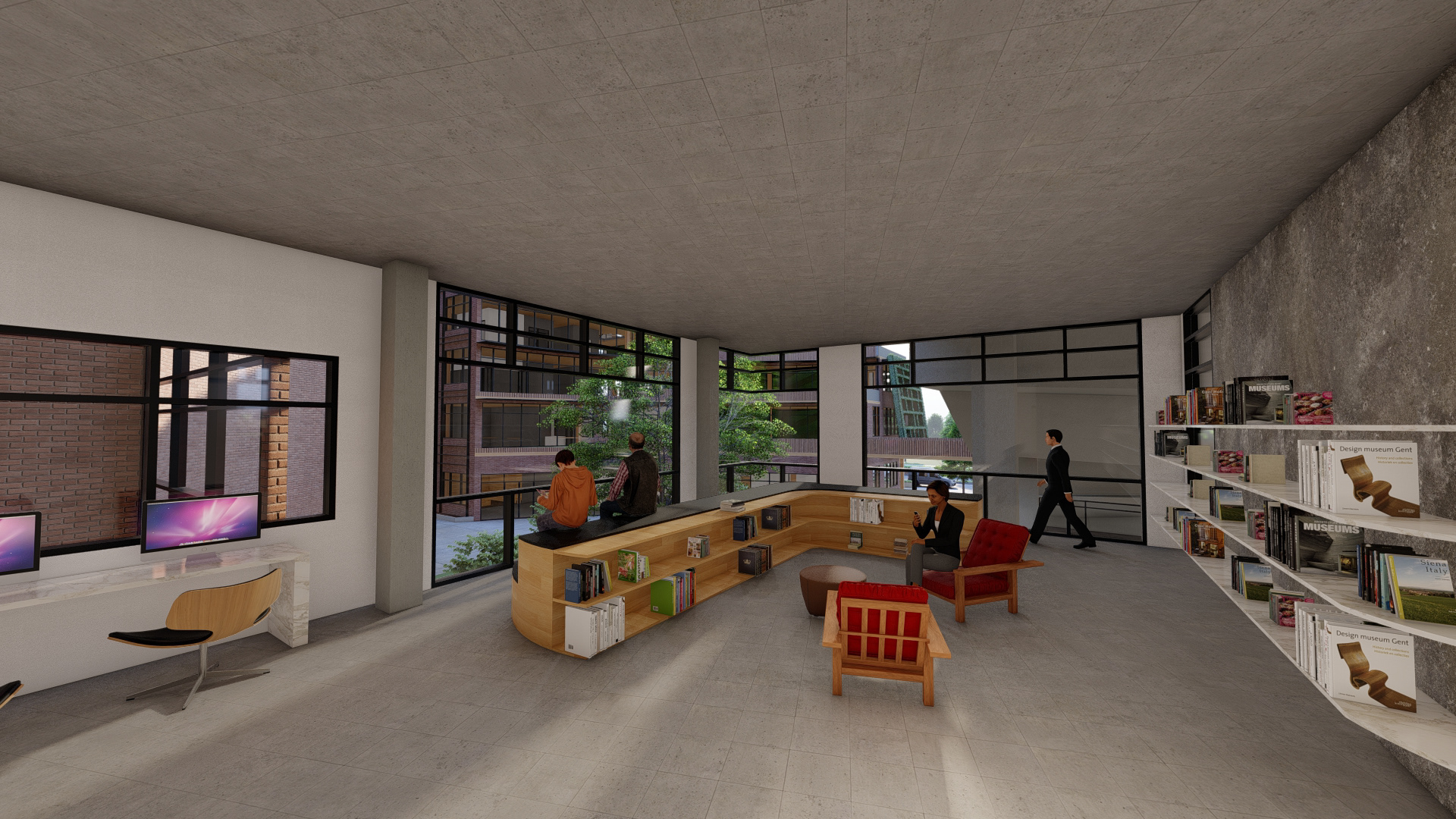
research library - international house second floor
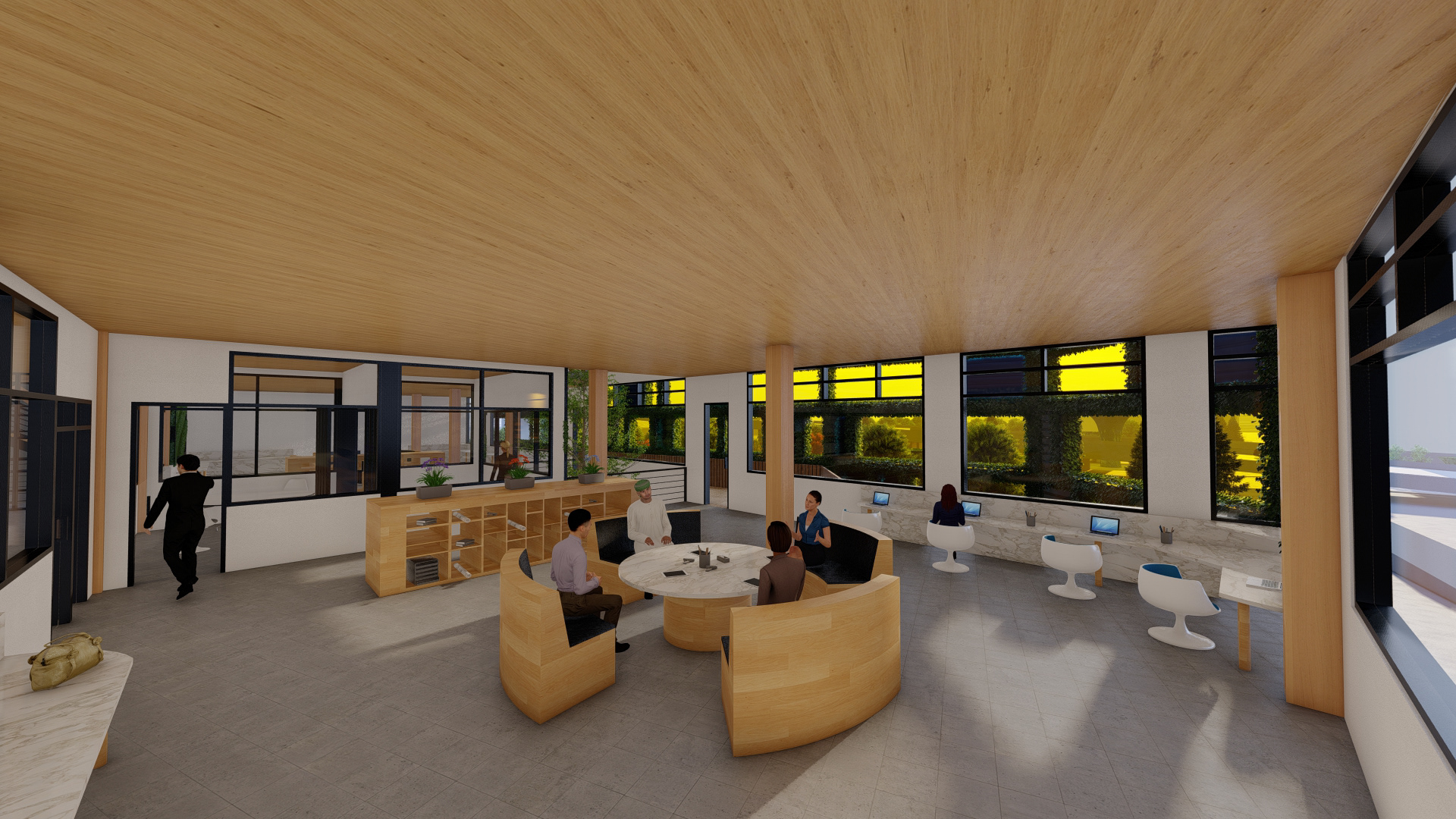
inequity/digitalization studios - international house second/third floor

human displacement/socio-economics studios - international house second/third floor
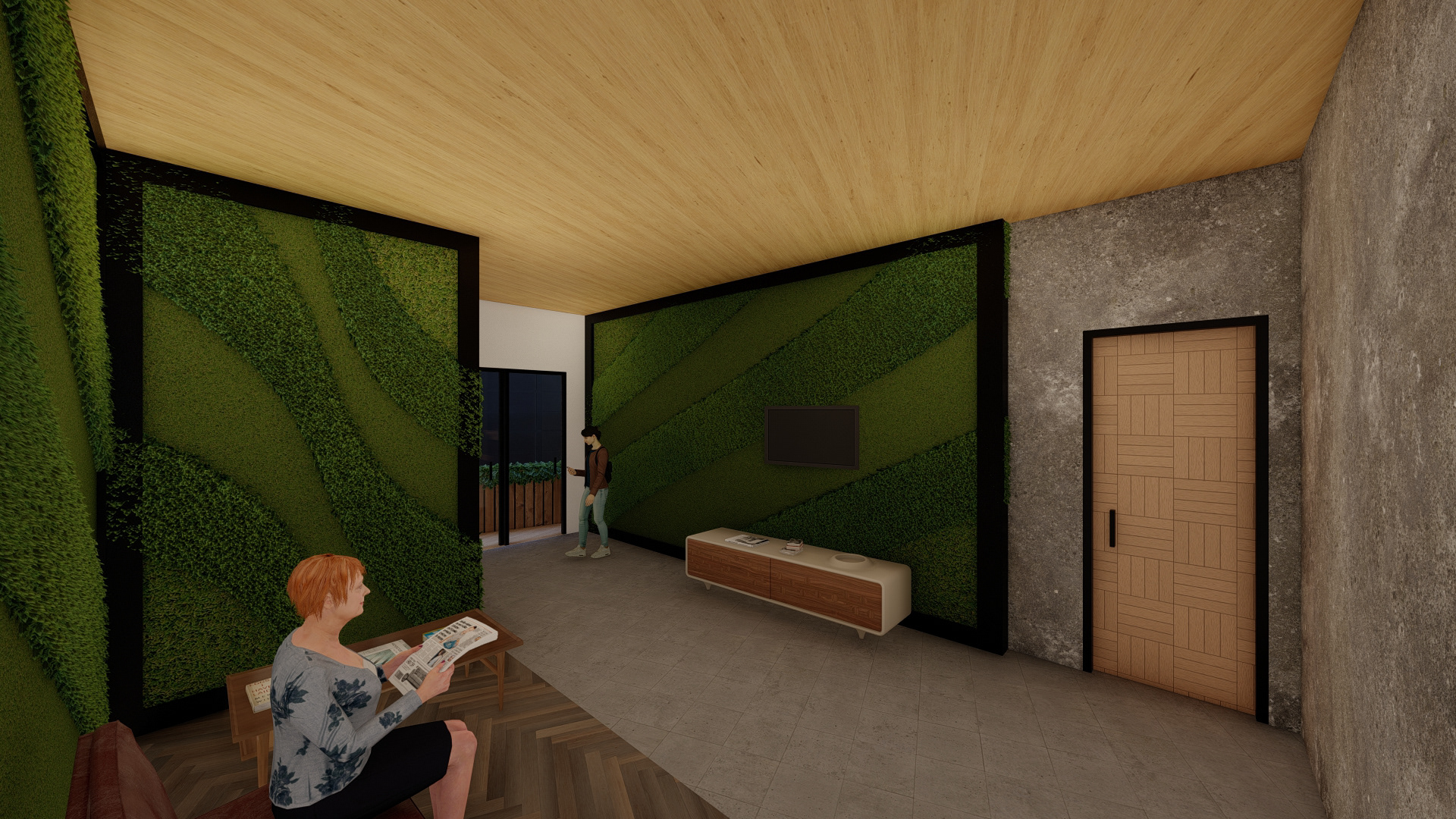
west lounge - international house (multiple floors)

west balcony - international house fourth floor
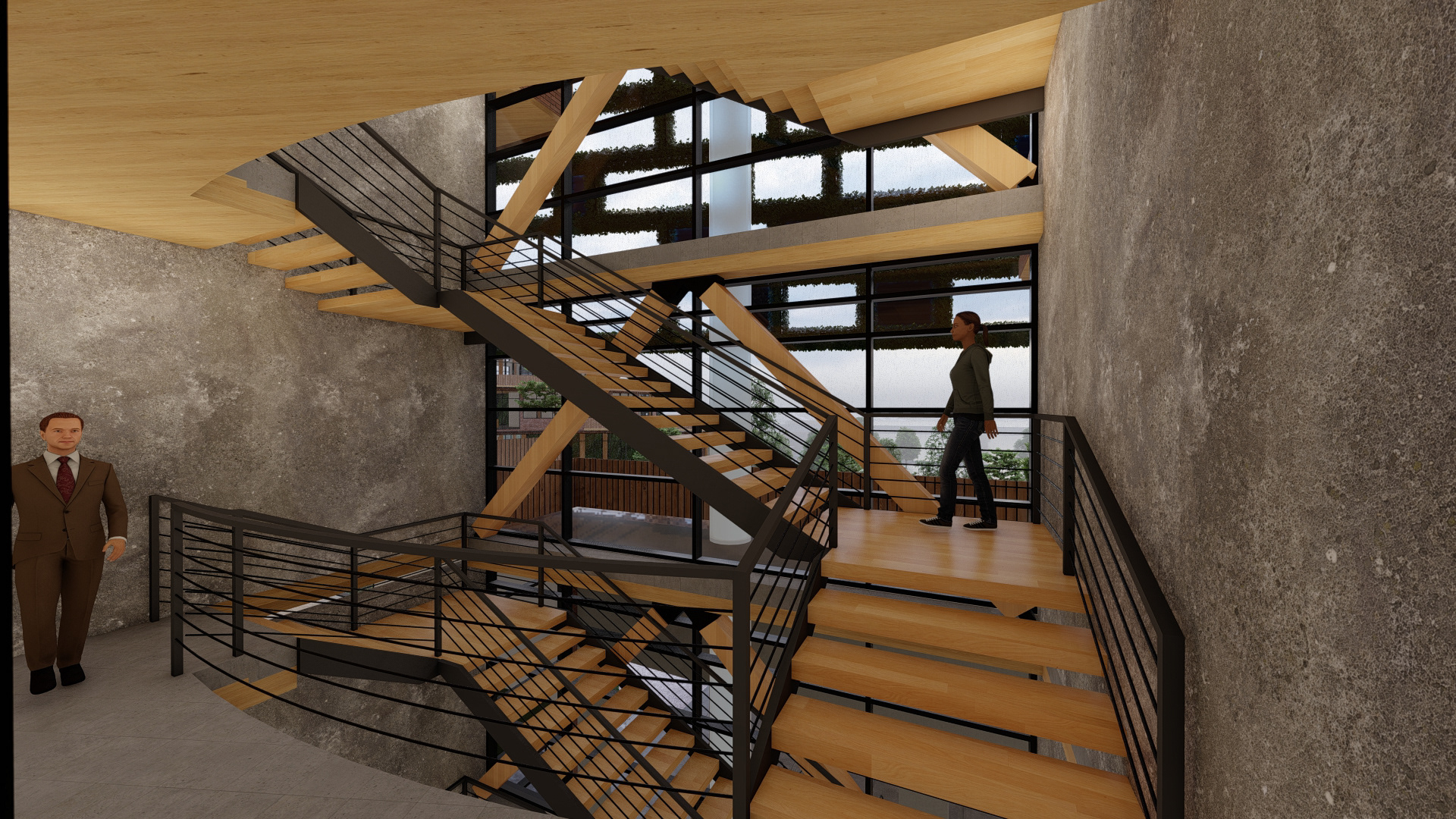
east stairwell - international house fourth floor

sustainability lab - international house fourth floor

pandemics lab - international house fourth floor
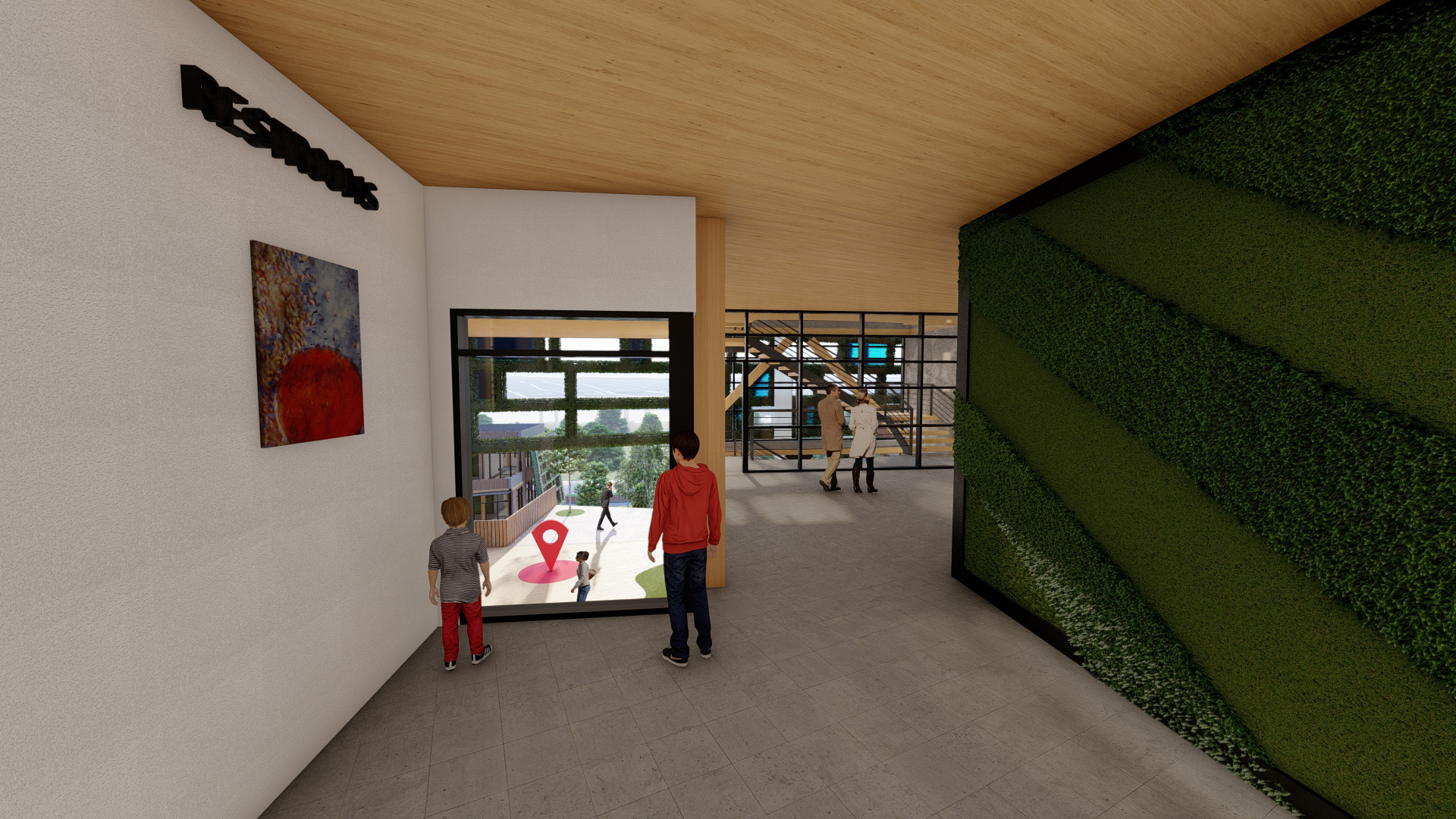
west hallway - international house fifth floor

"the lookout" - international house fifth floor
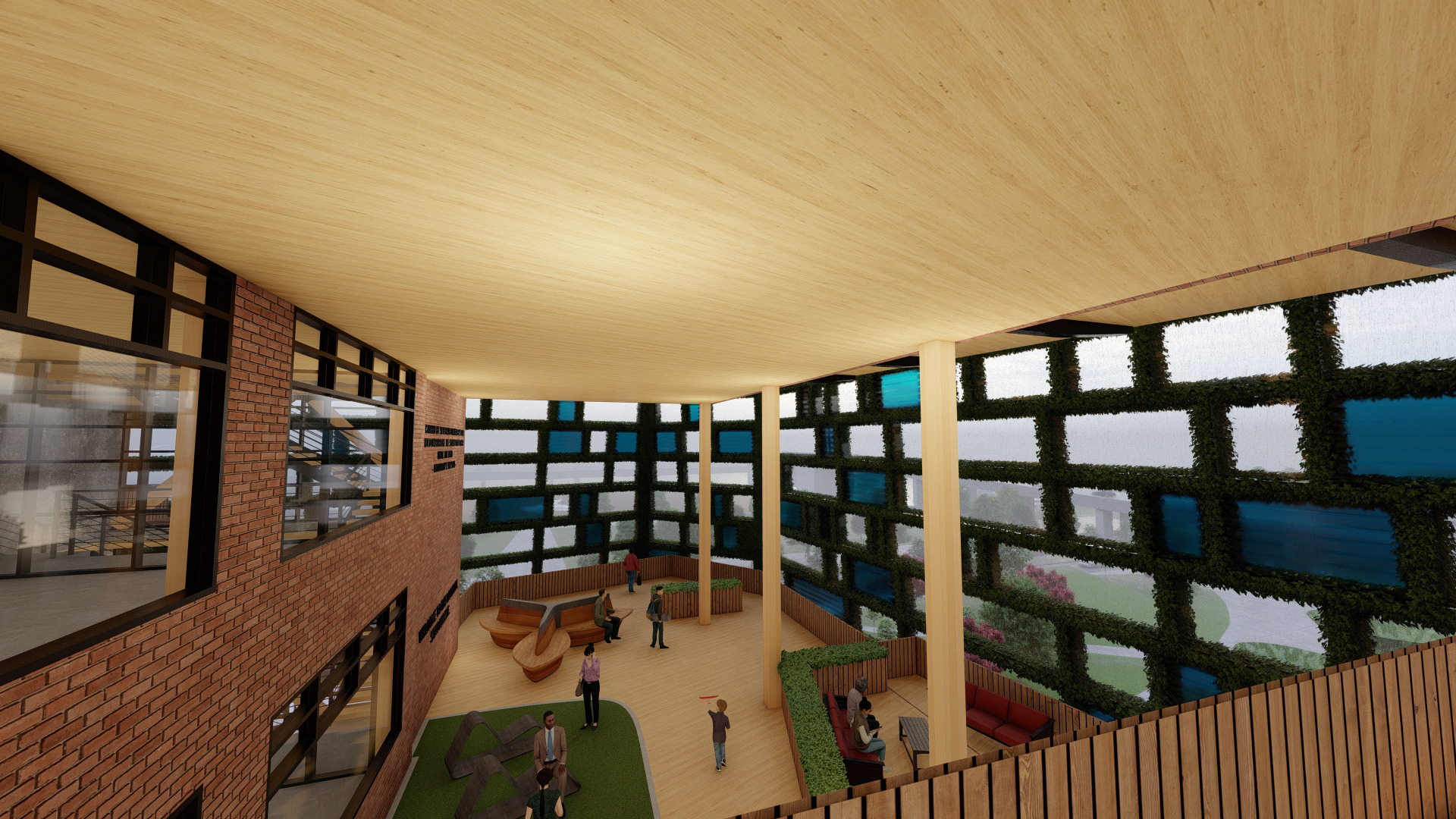
outdoor public space - international house sixth floor

"the hangout" - international house sixth floor

east stairwell - international house seventh floor

typical office floor (T.I.) - international house

office floor east balcony - international house
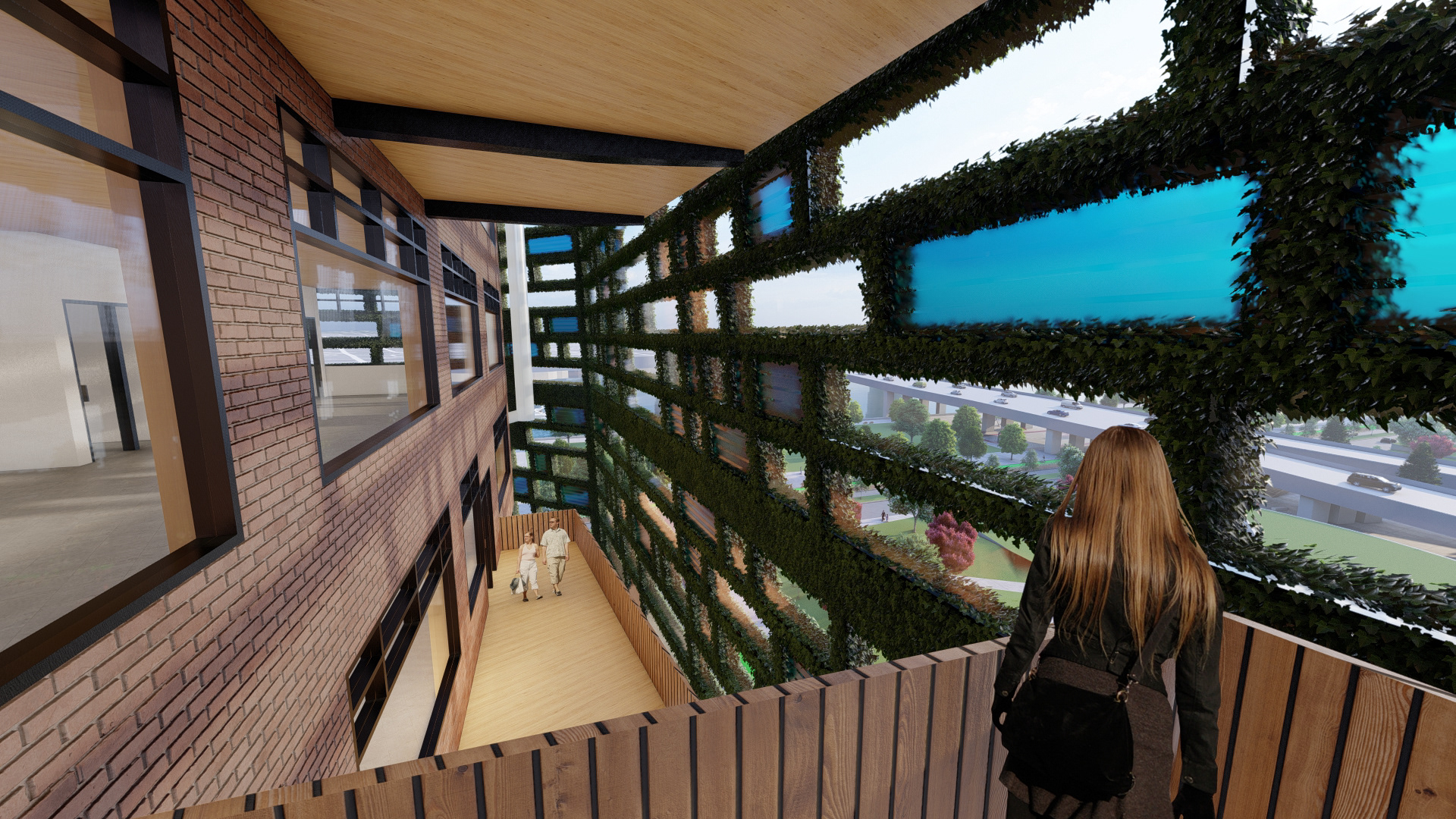
office floor south balcony - international house

"the battle zone" - international house ninth floor

"mixer" - international house ninth floor

"the swings" - international house ninth floor

"the seventh inning stretch" - international house ninth floor

elevated park looking southeast - international house tenth floor
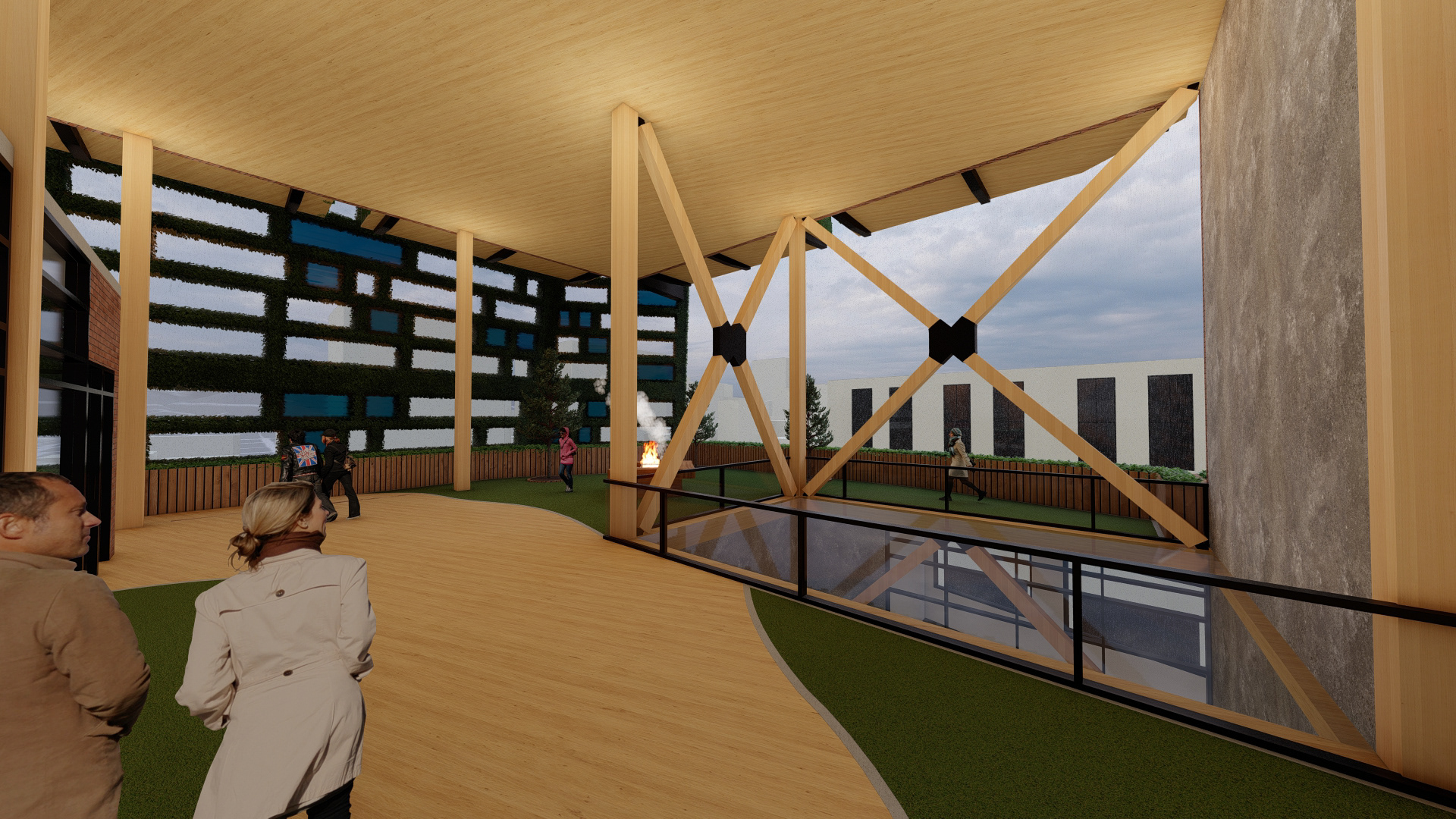
elevated park looking southwest - international house tenth floor

communal workspace - international house eleventh floor

typ. living room & kitchen for communal 3 bedroom units - international house
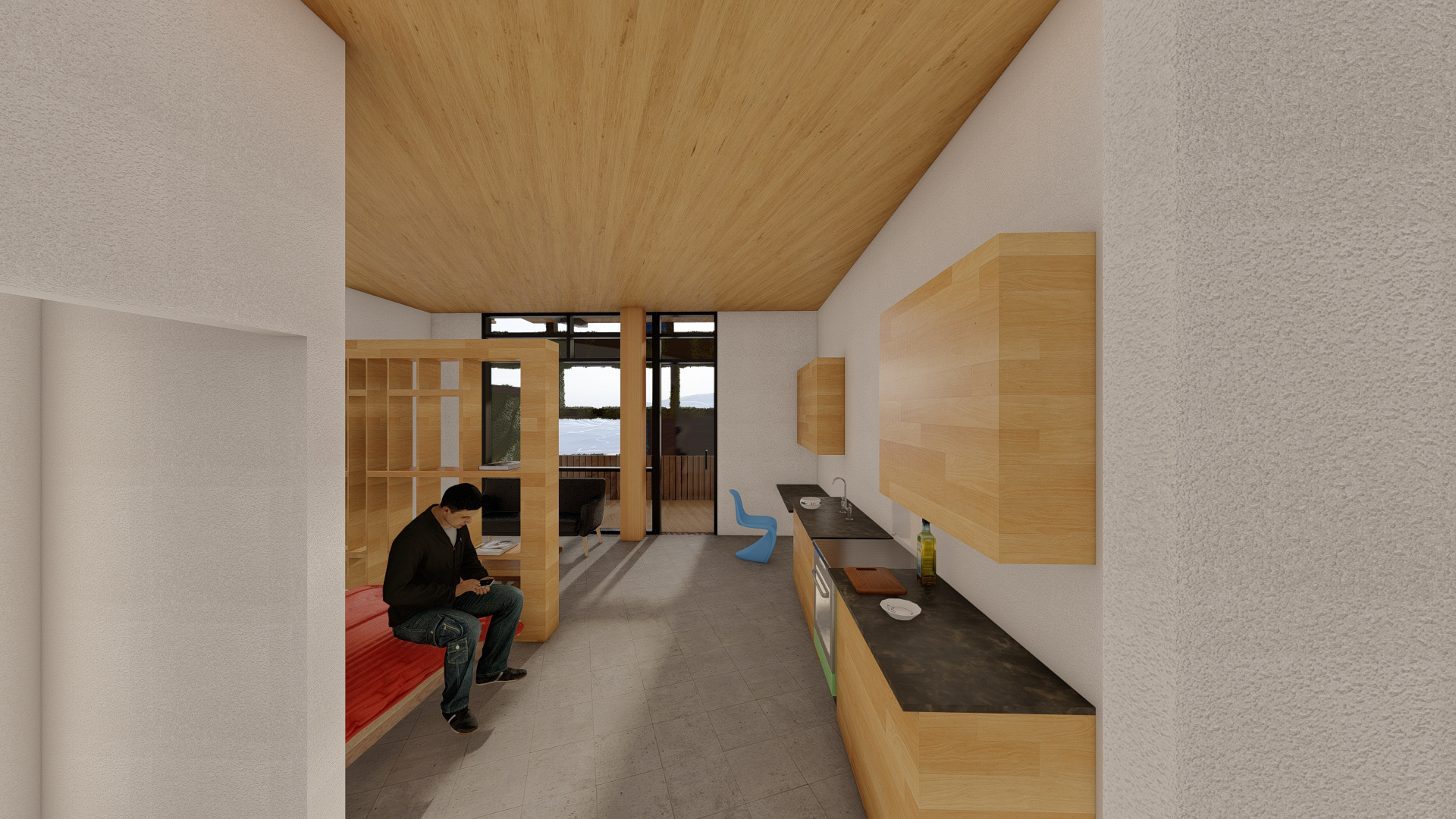
typ. entry for studio units - international house

typ. living room & kitchen for 2 bedroom units - international house

typ. southern residential balcony - international house

typ. eastern residential balcony - international house
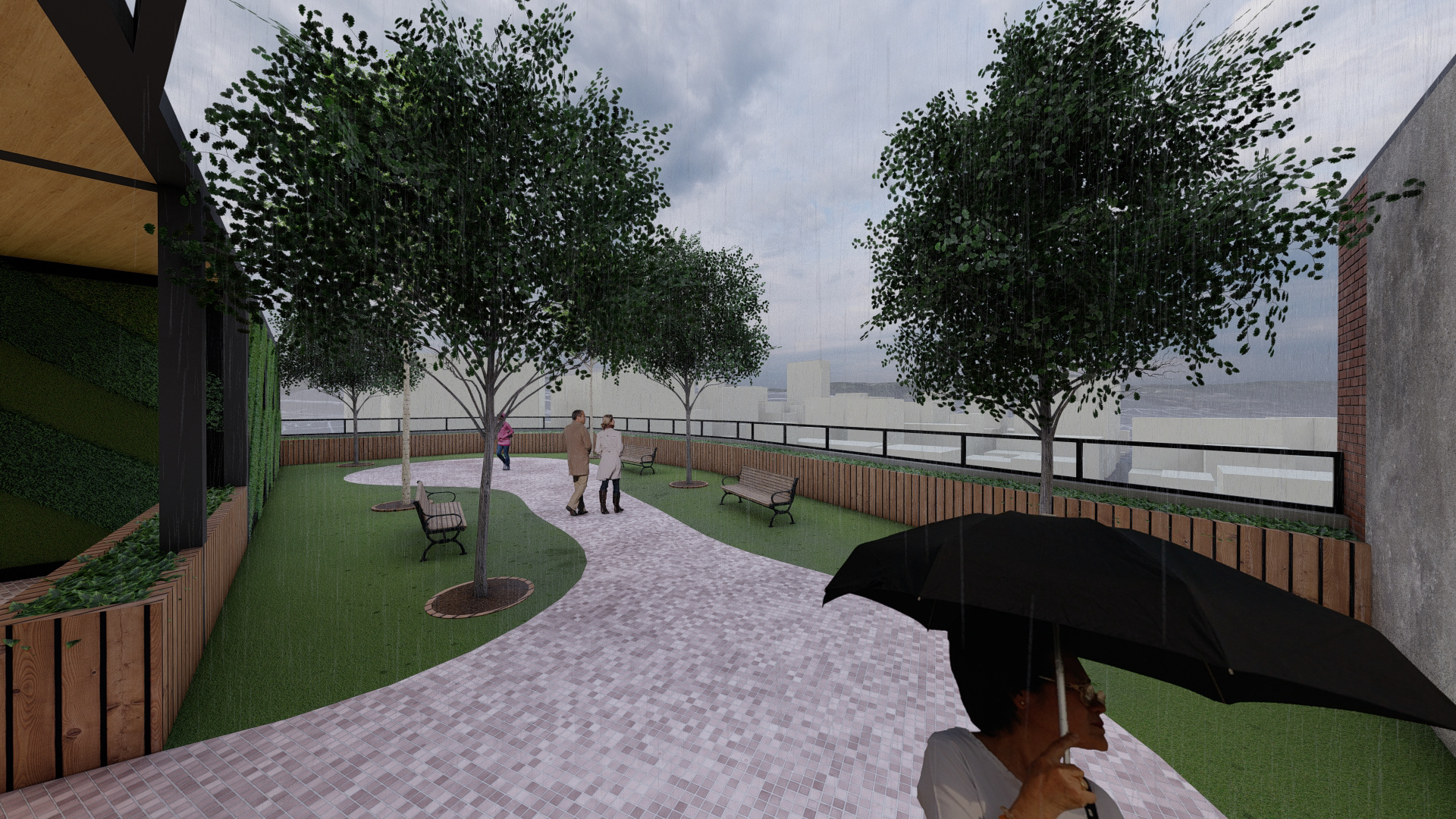
community garden - international house roof
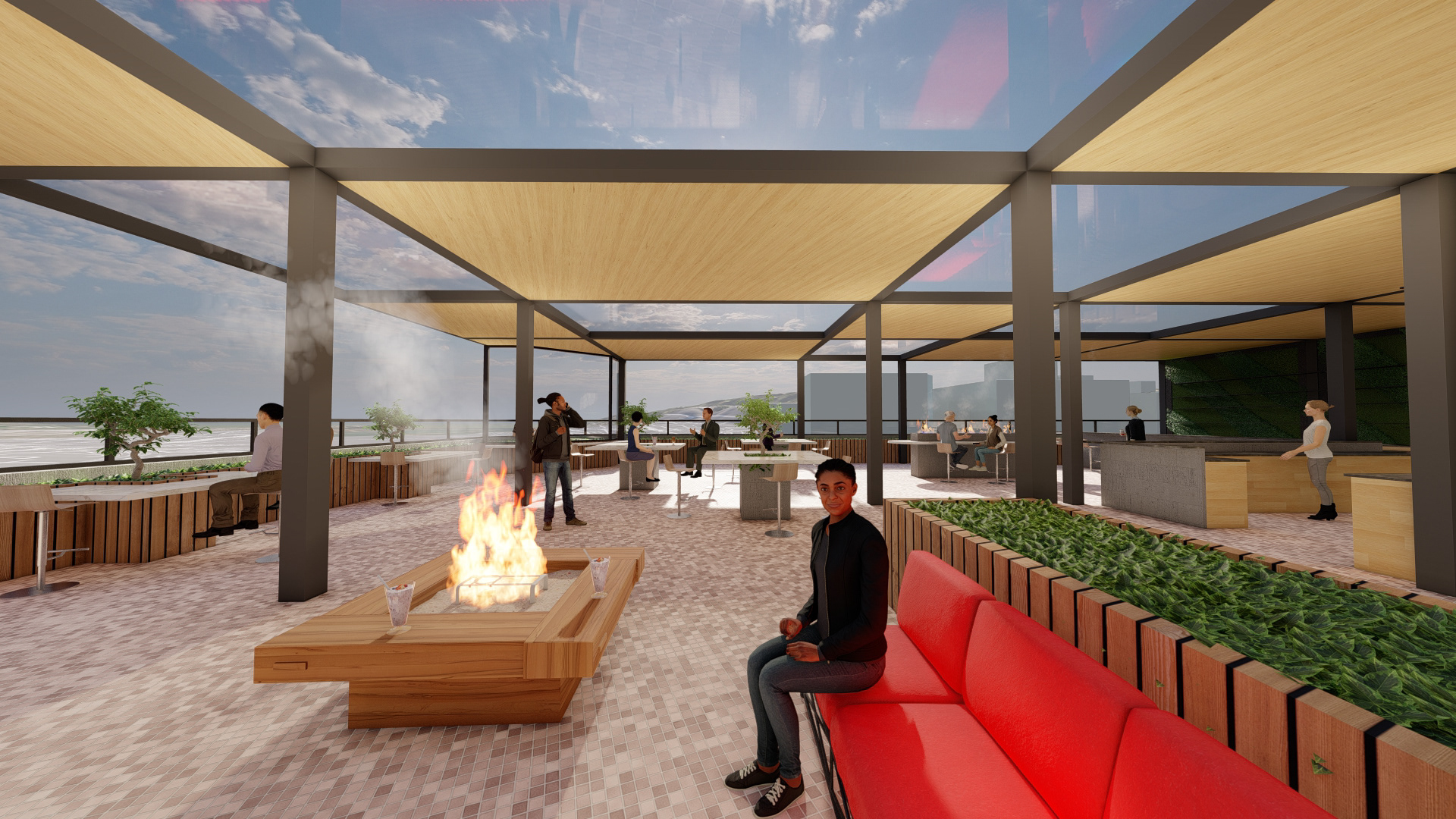
"the viewhouse" bar & lounge - international house roof - day

"the viewhouse" bar & lounge - international house roof - night

view to south from "the viewhouse" bar & lounge - international house roof
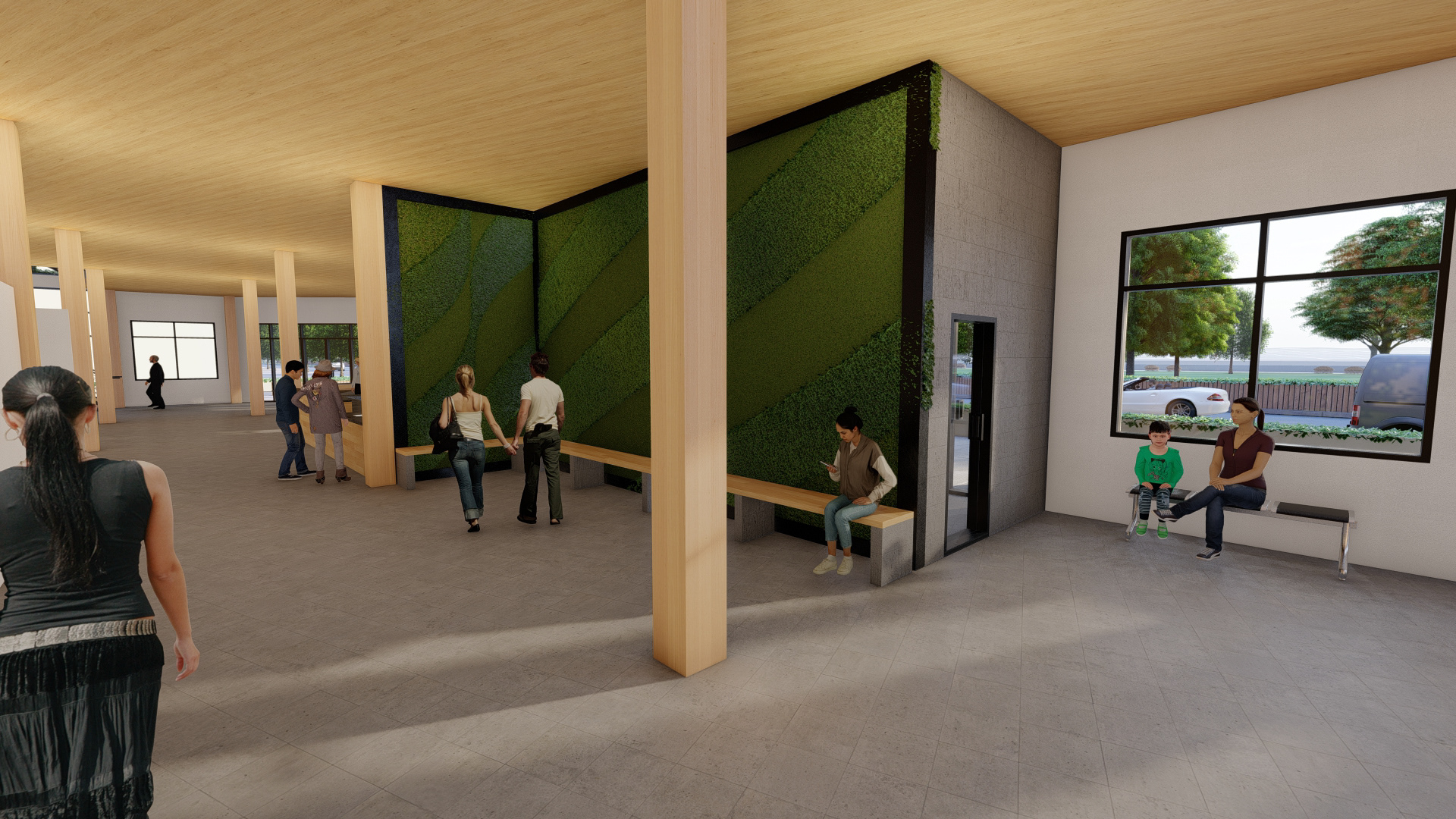
south entry - public house ground floor

north stair atrium looking at entry - public house ground floor
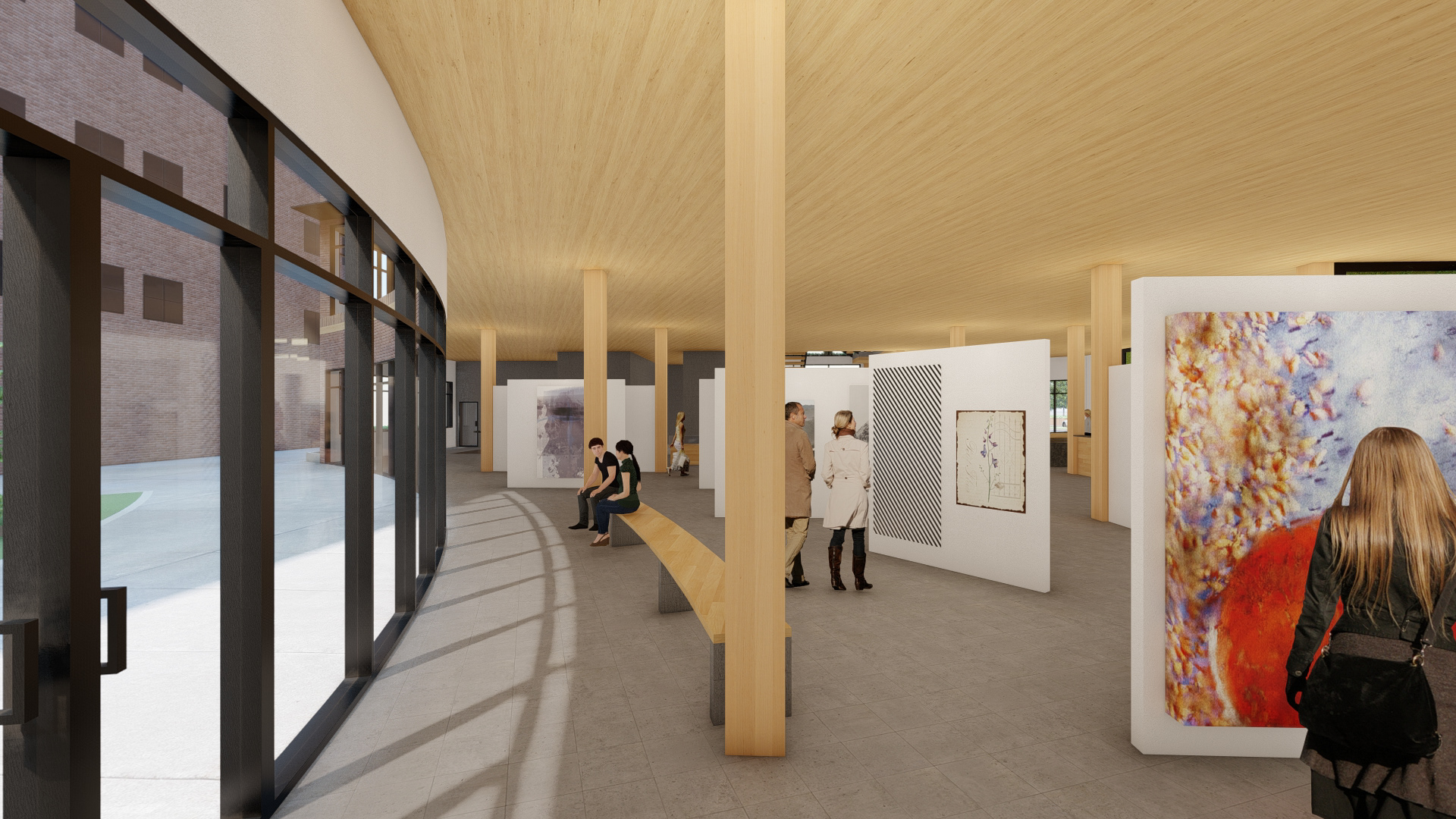
gallery - public house ground floor
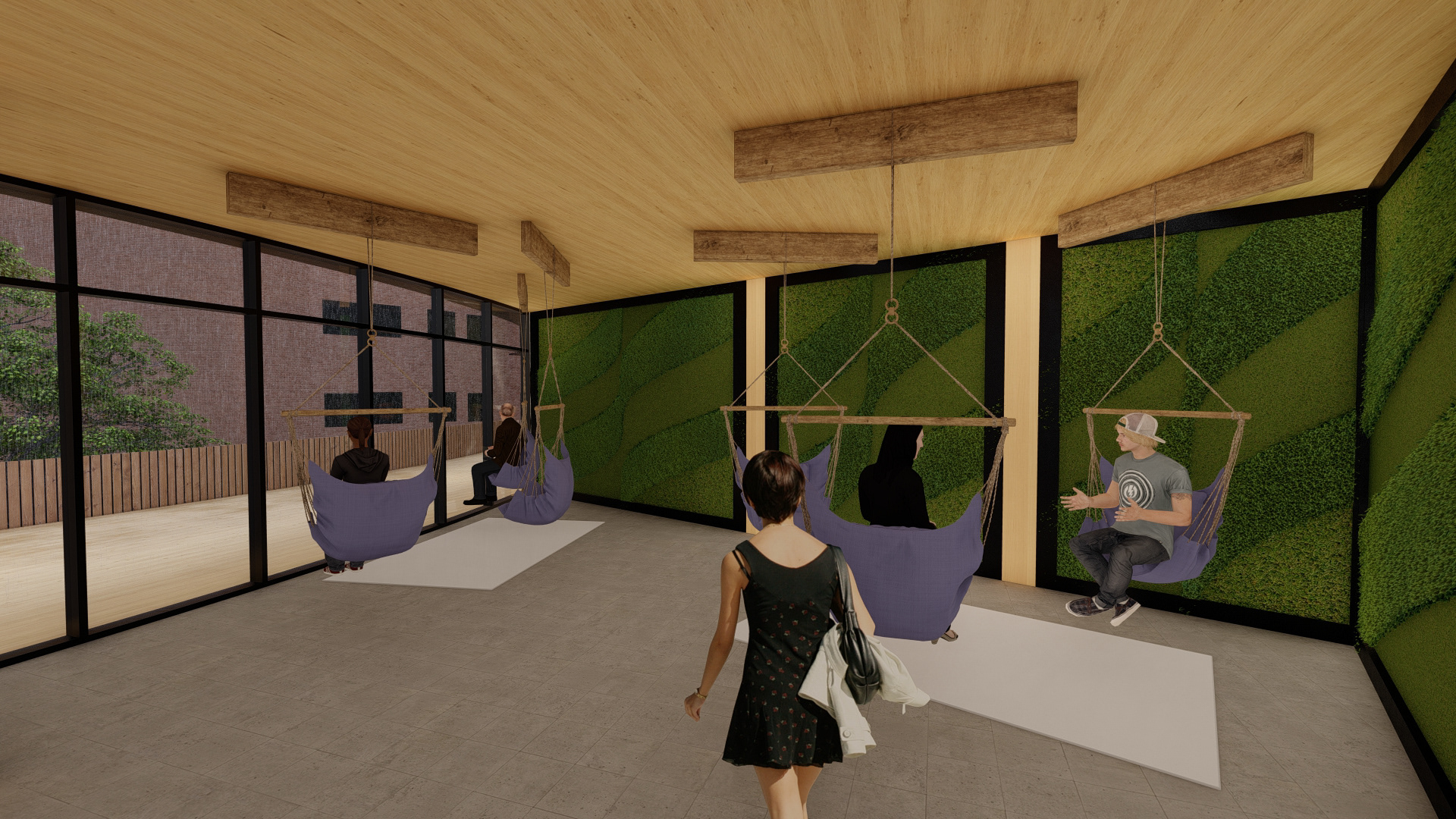
lounge - public house second floor
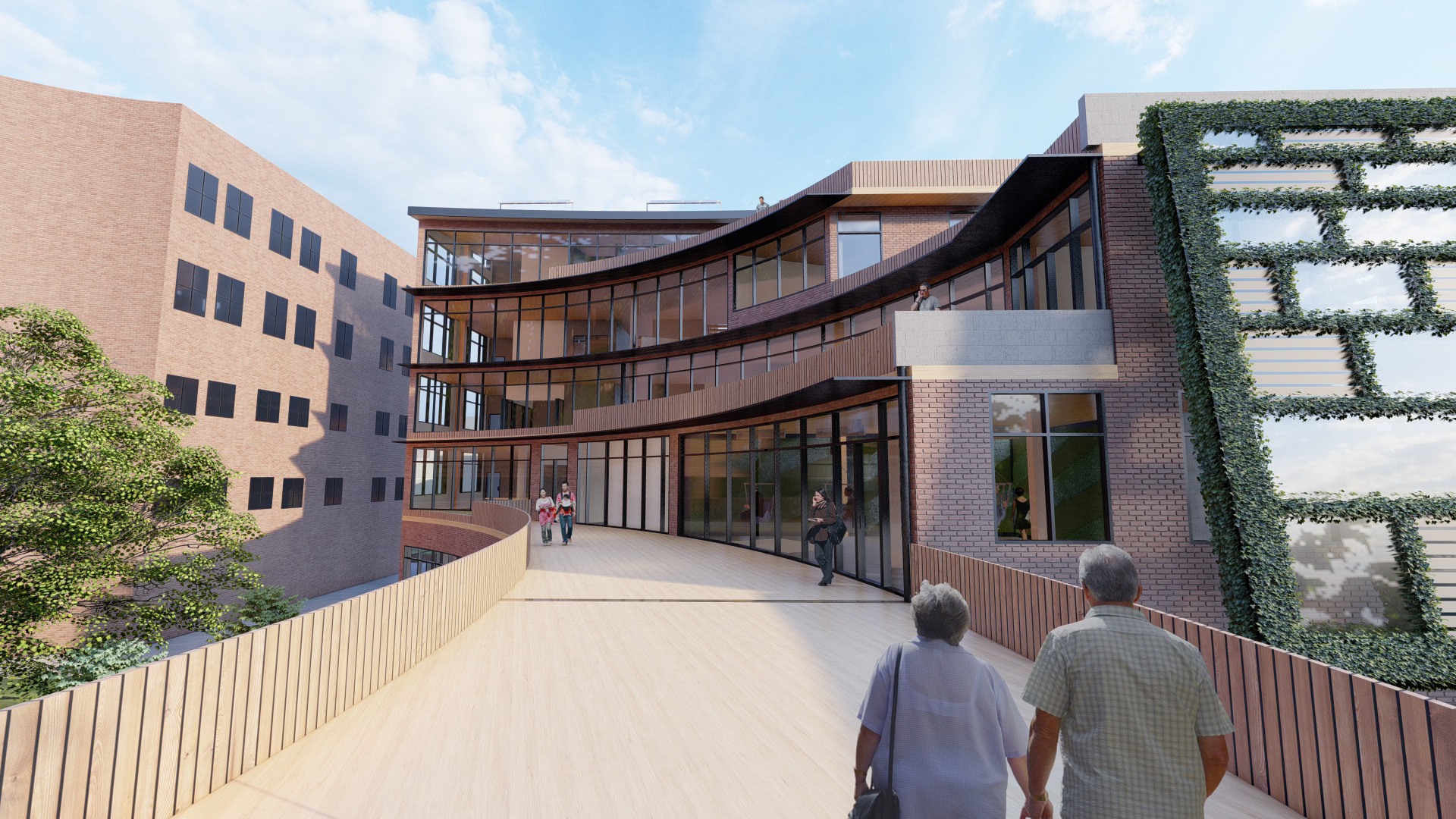
connection bridge from terraced ramp to public house - public house second floor

south stairwell - public house second floor
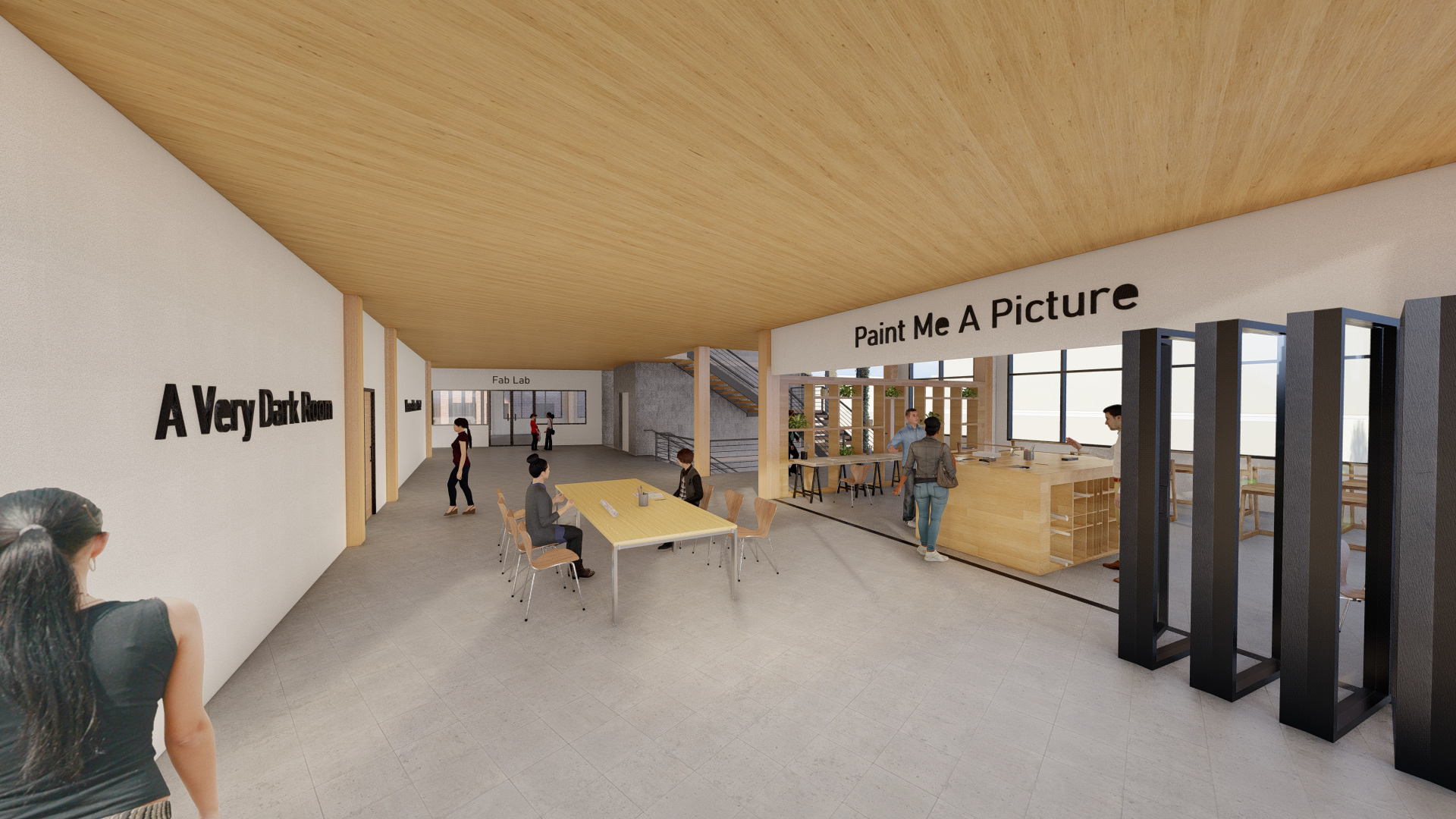
art & photography studios hallway - public house second floor

north stairwell - public house second/third floor

architecture studio hallway - public house third floor

architecture studio lounge - public house third floor

south hallway looking at architecture studio - public house third floor

architecture studio - public house third floor
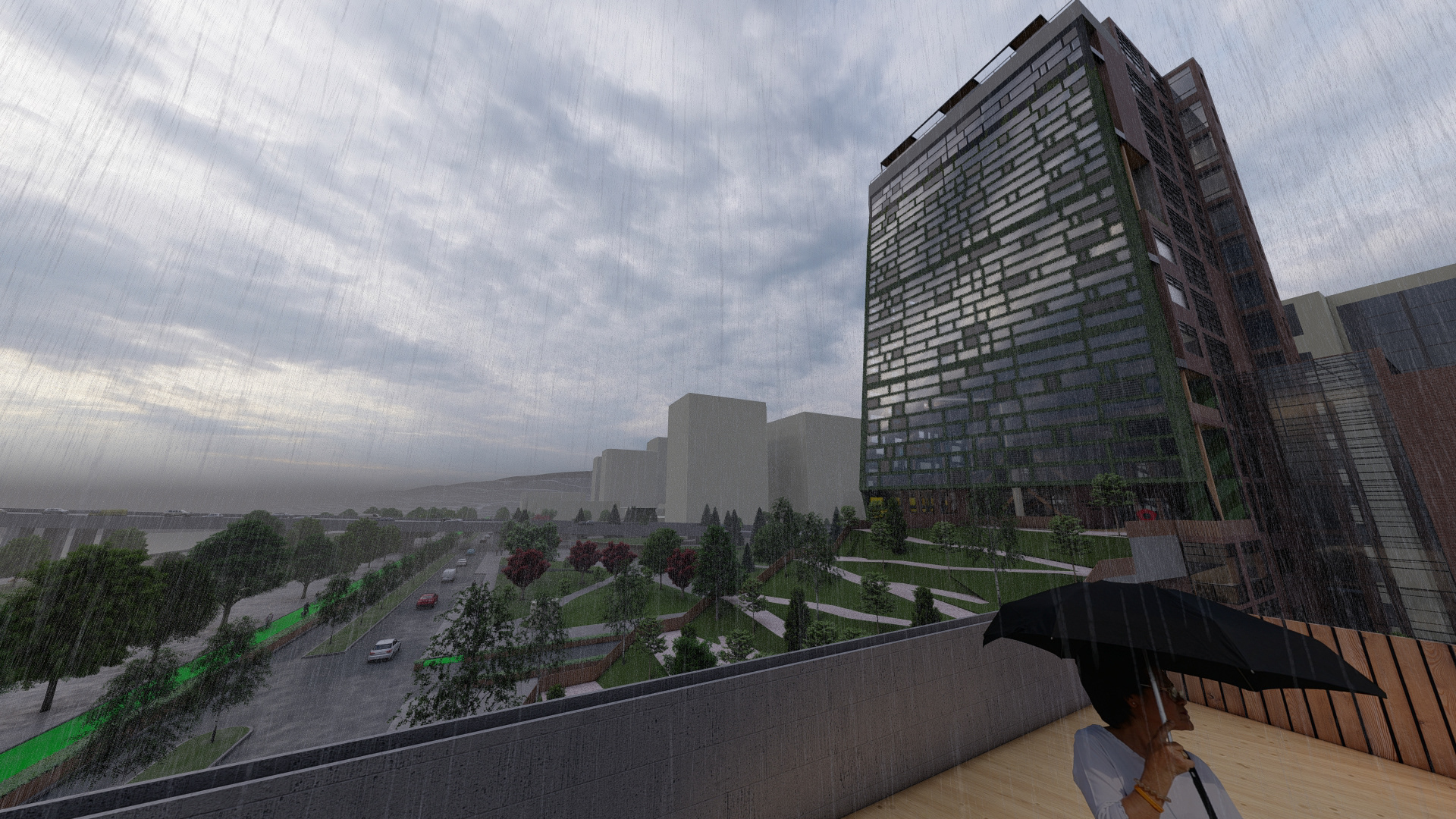
medical clinic balcony looking south - public house fourth floor

medical clinic reception (t.i.) - public house fourth floor
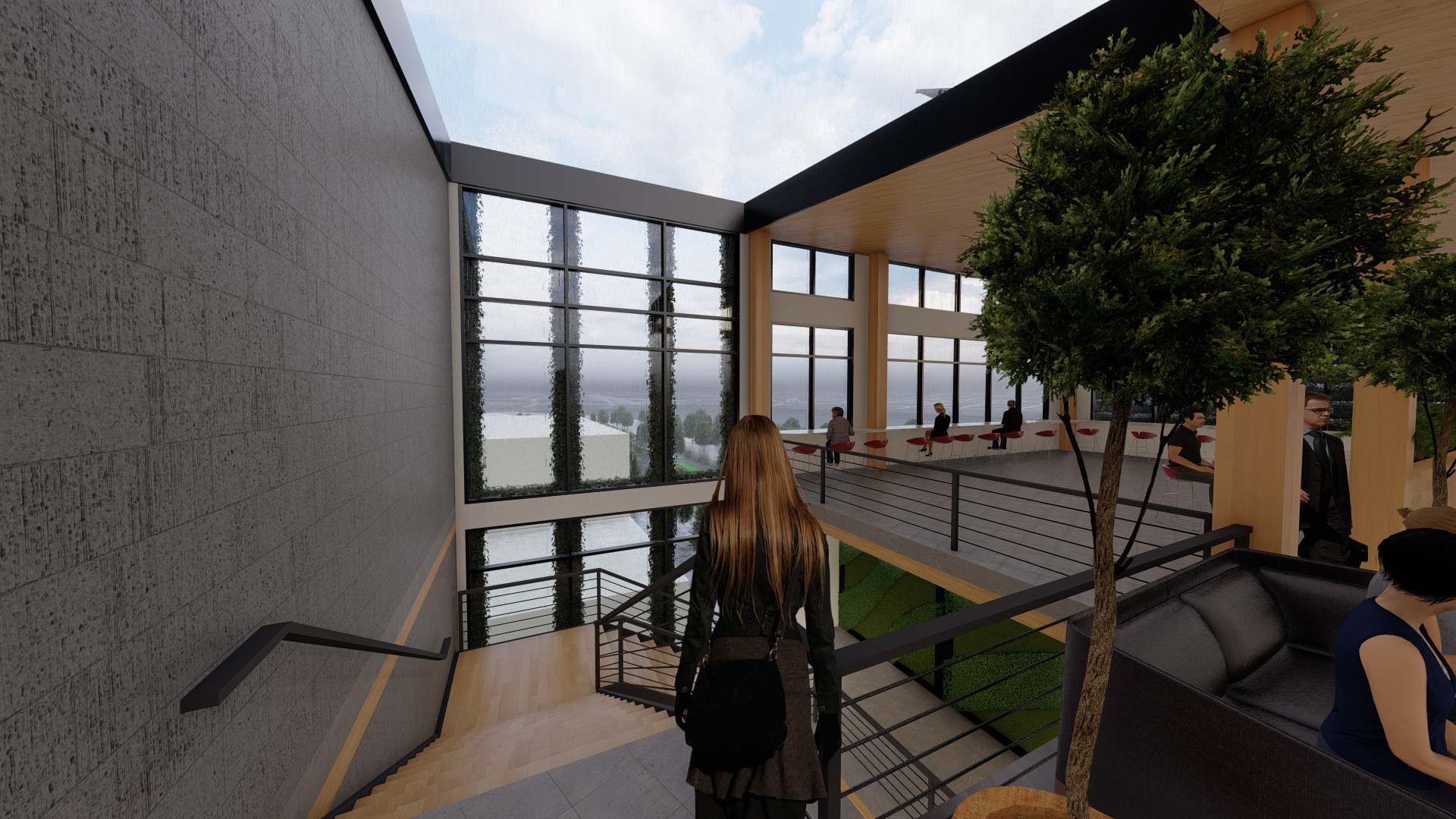
north stair atrium looking north - public house fifth floor

co-work space (t.i.) - public house fifth floor
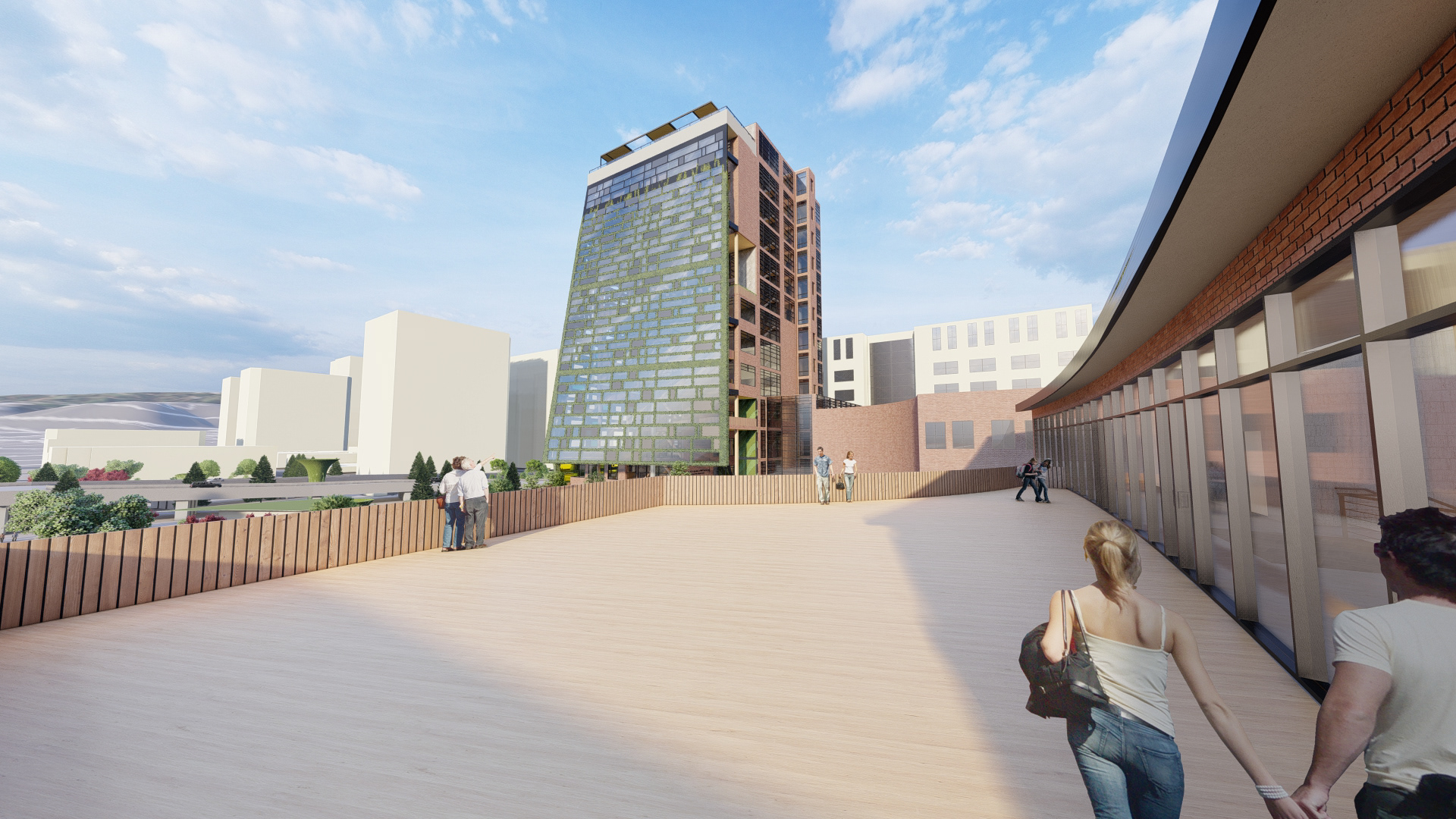
co-work balcony looking southwest - public house fifth floor
floor plans

basement plan

international house ground floor plan
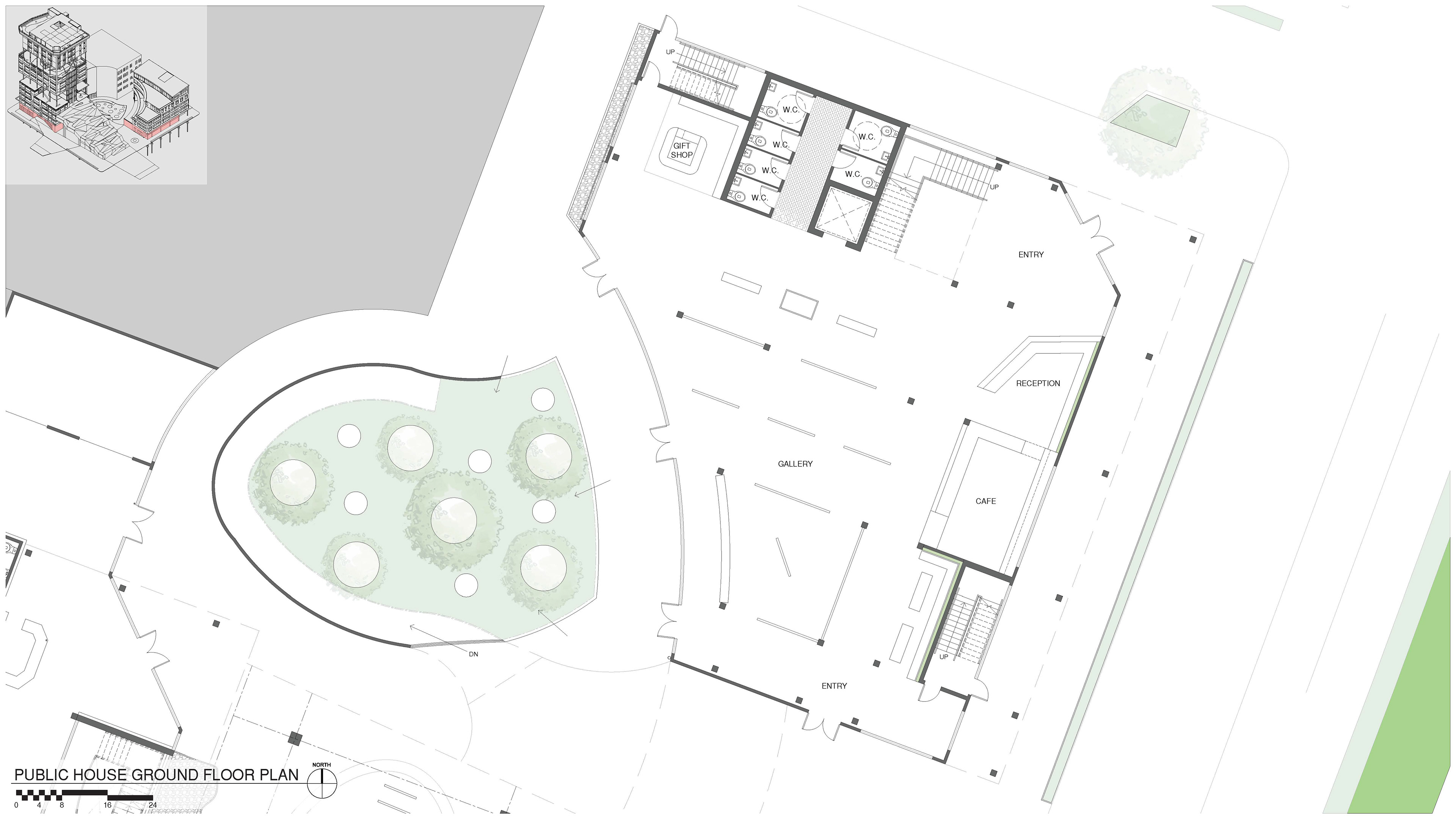
public house ground floor plan
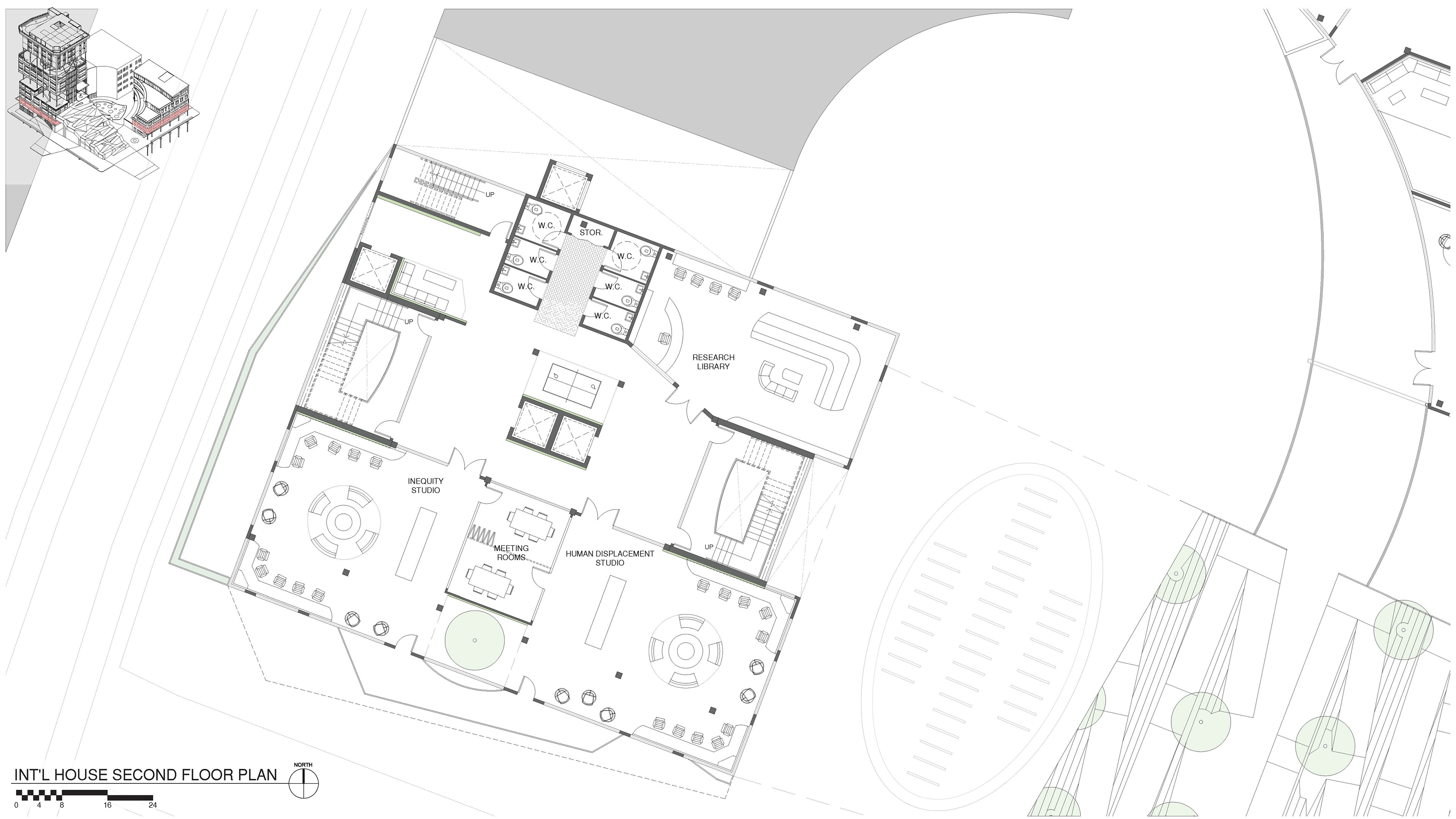
international house second floor plan

public house second floor plan
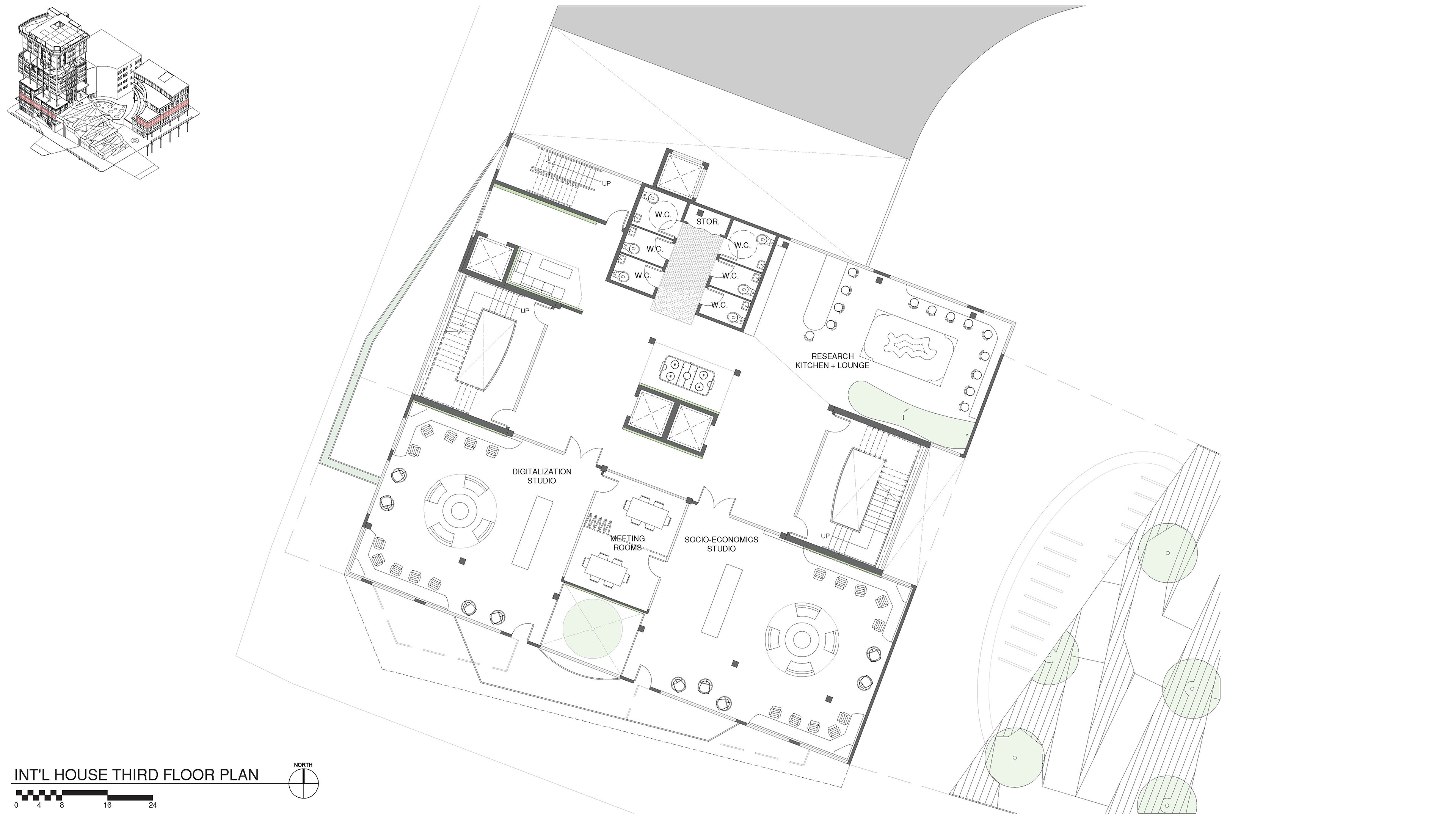
international house third floor plan
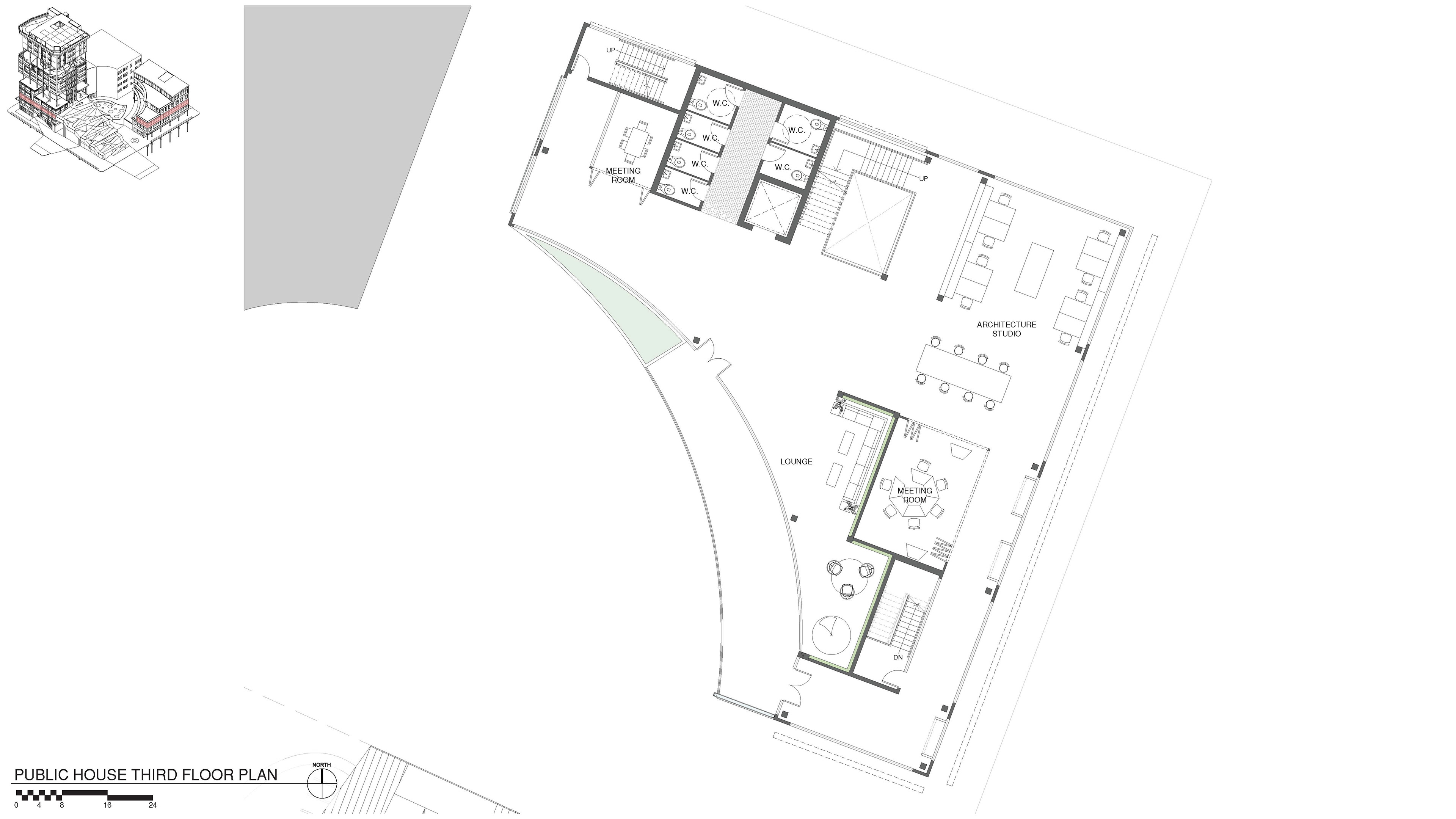
public house third floor plan
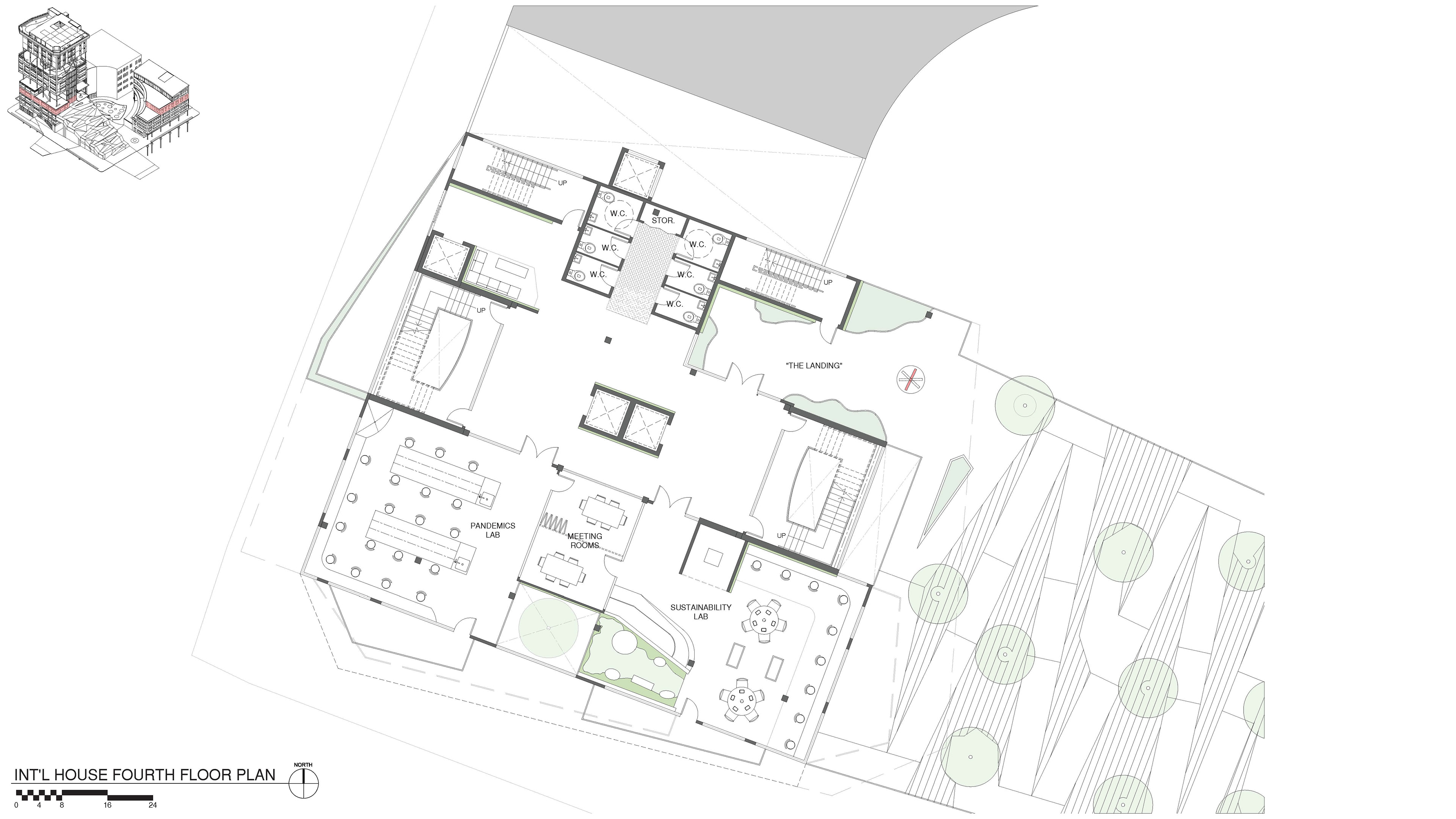
international house fourth floor plan
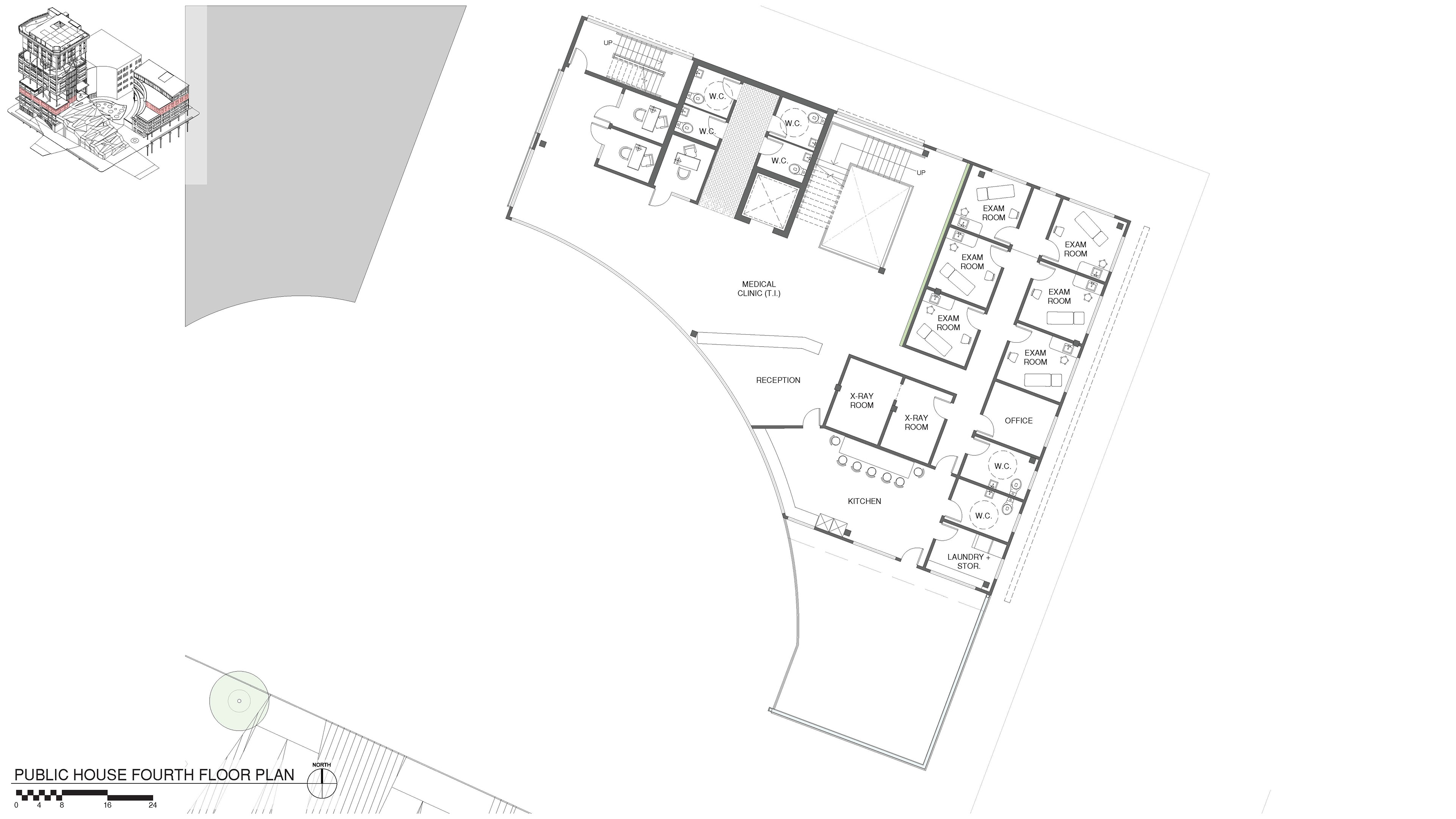
public house fourth floor plan

international house fifth floor plan
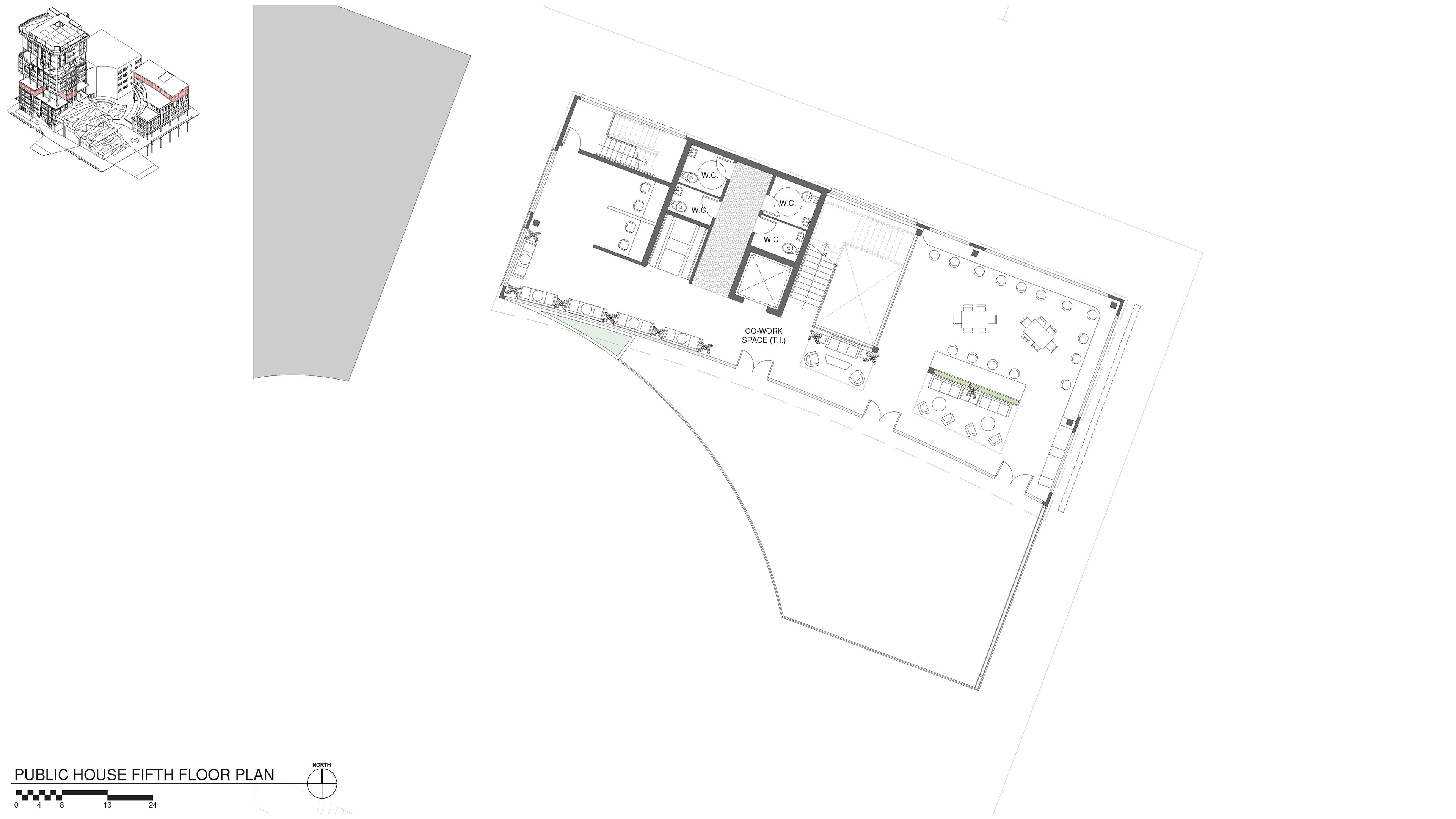
public house fifth floor plan

international house sixth floor plan

public house roof plan

international house office floor plan
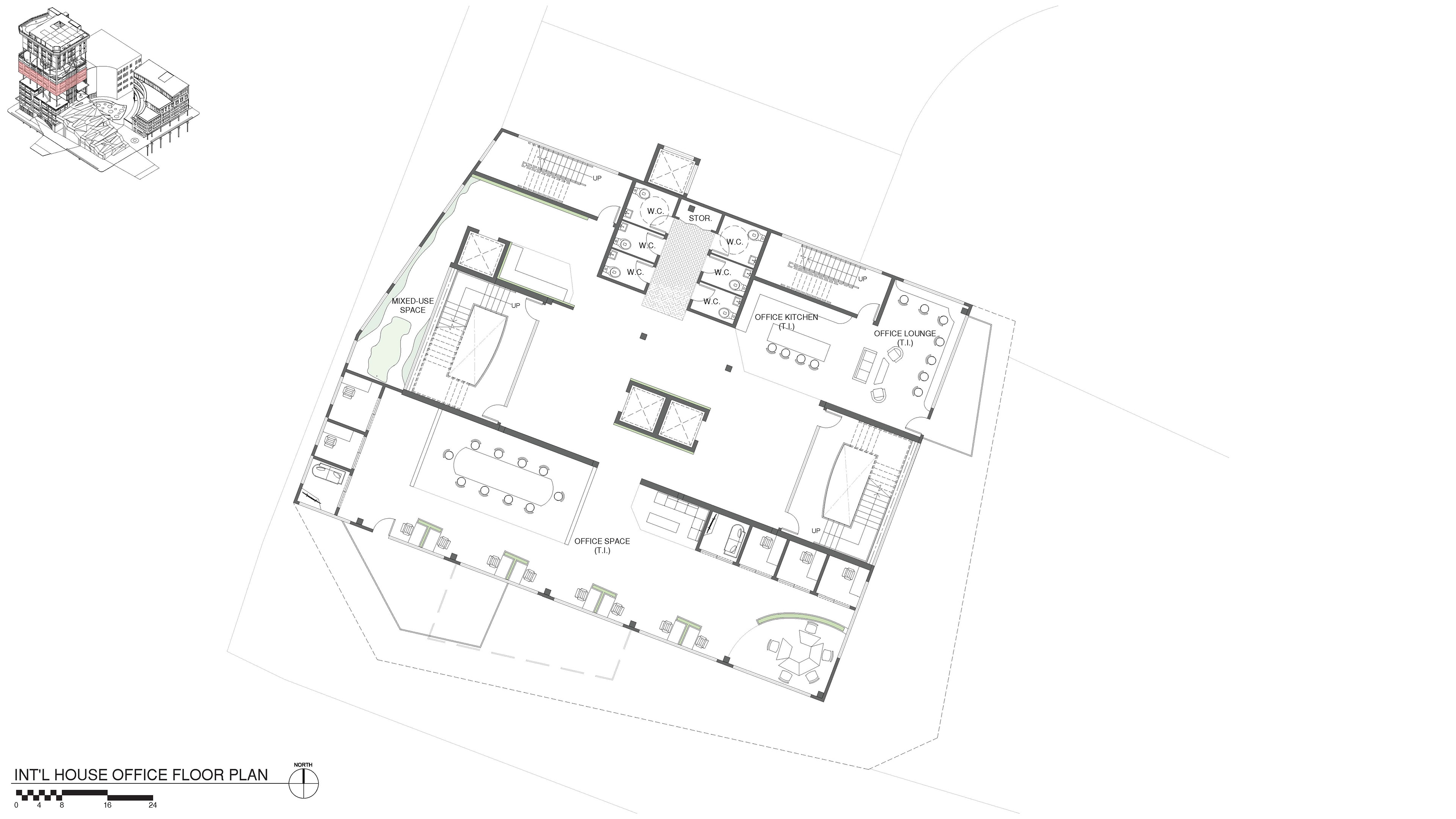
international house office floor plan

international house ninth floor plan

international house tenth floor plan

international house eleventh floor plan
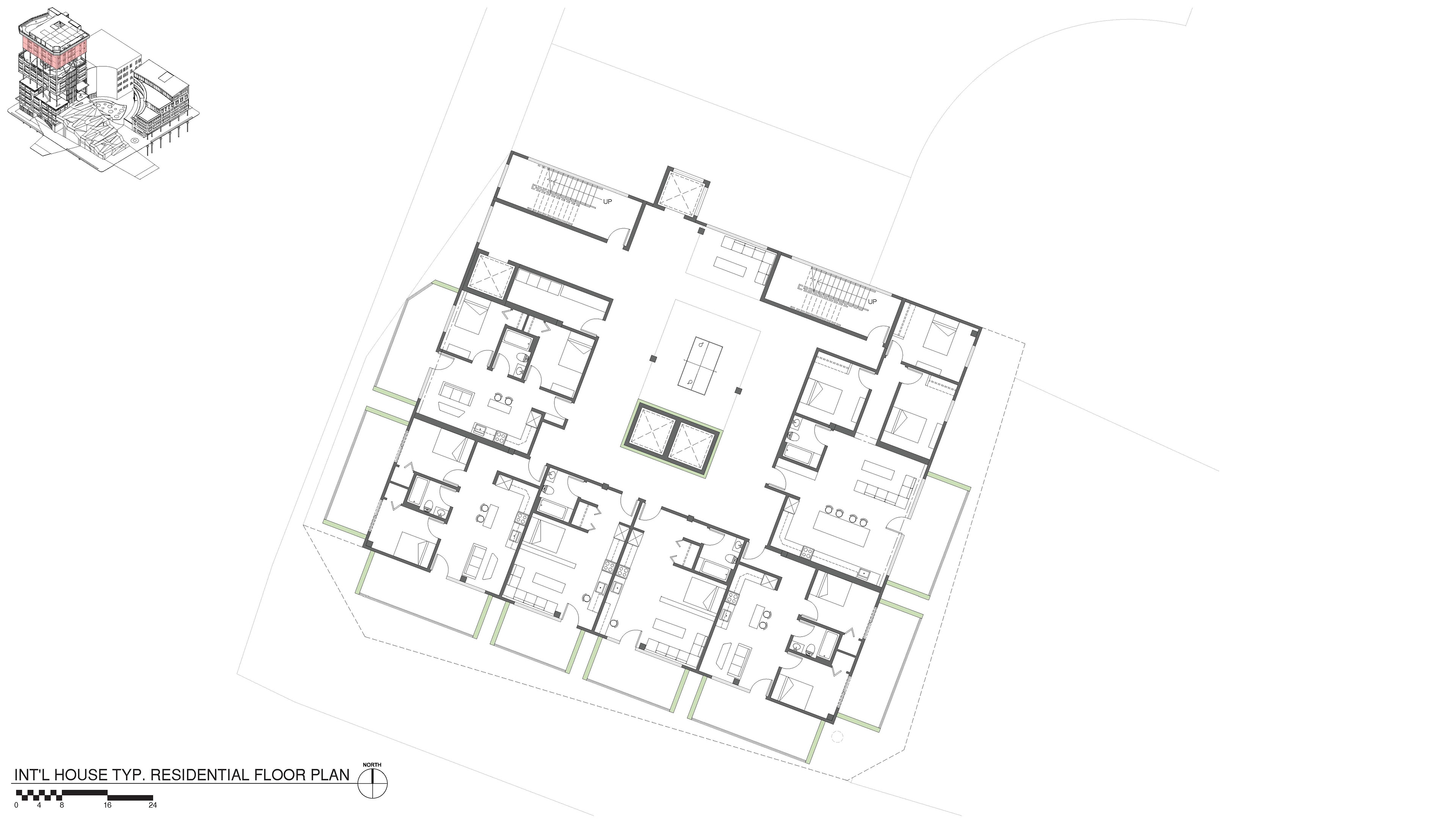
international house typical residential floor plan







